June 11, 2025
Today was preparing for the demolition needed to put the elevator in.
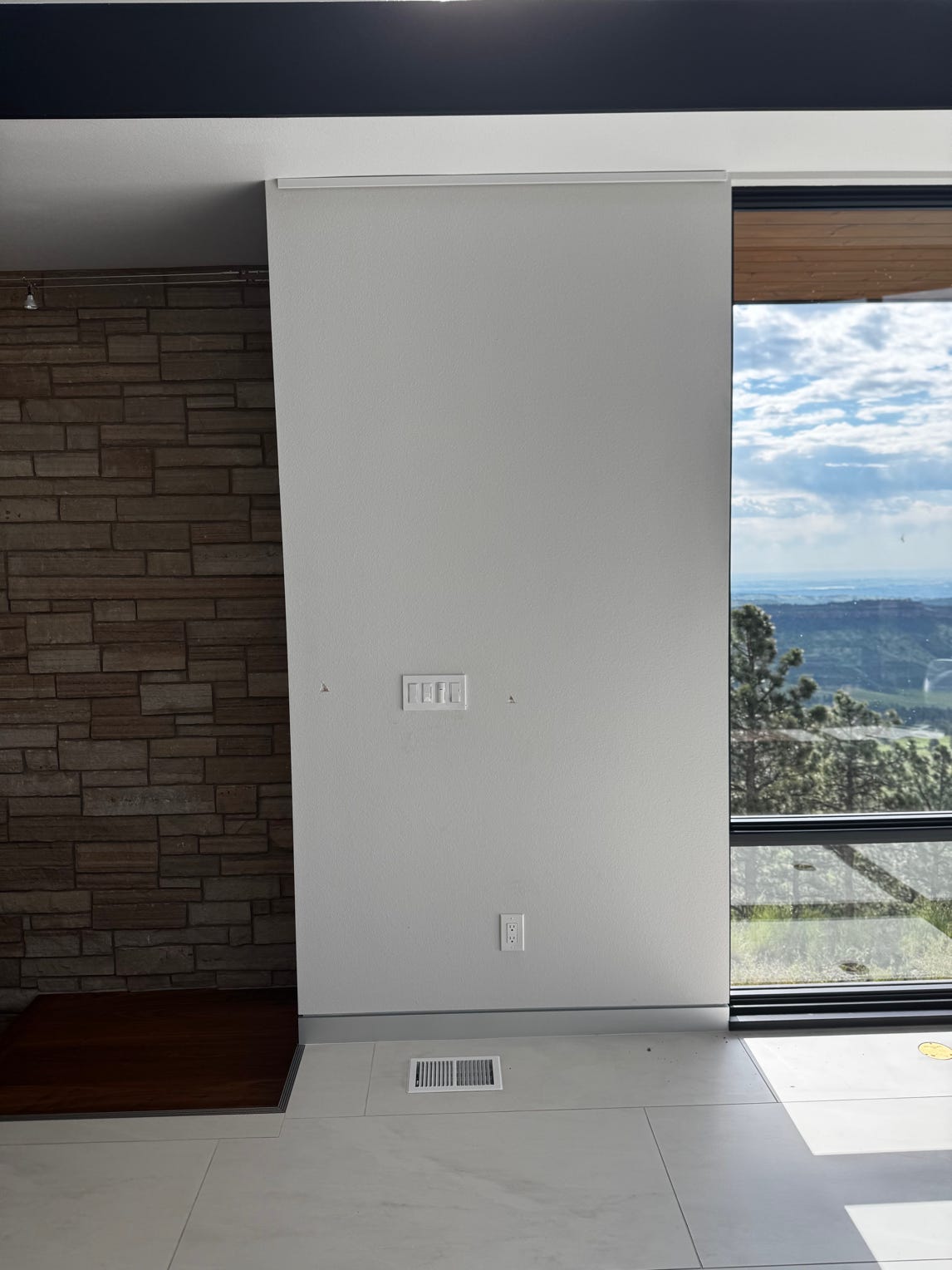
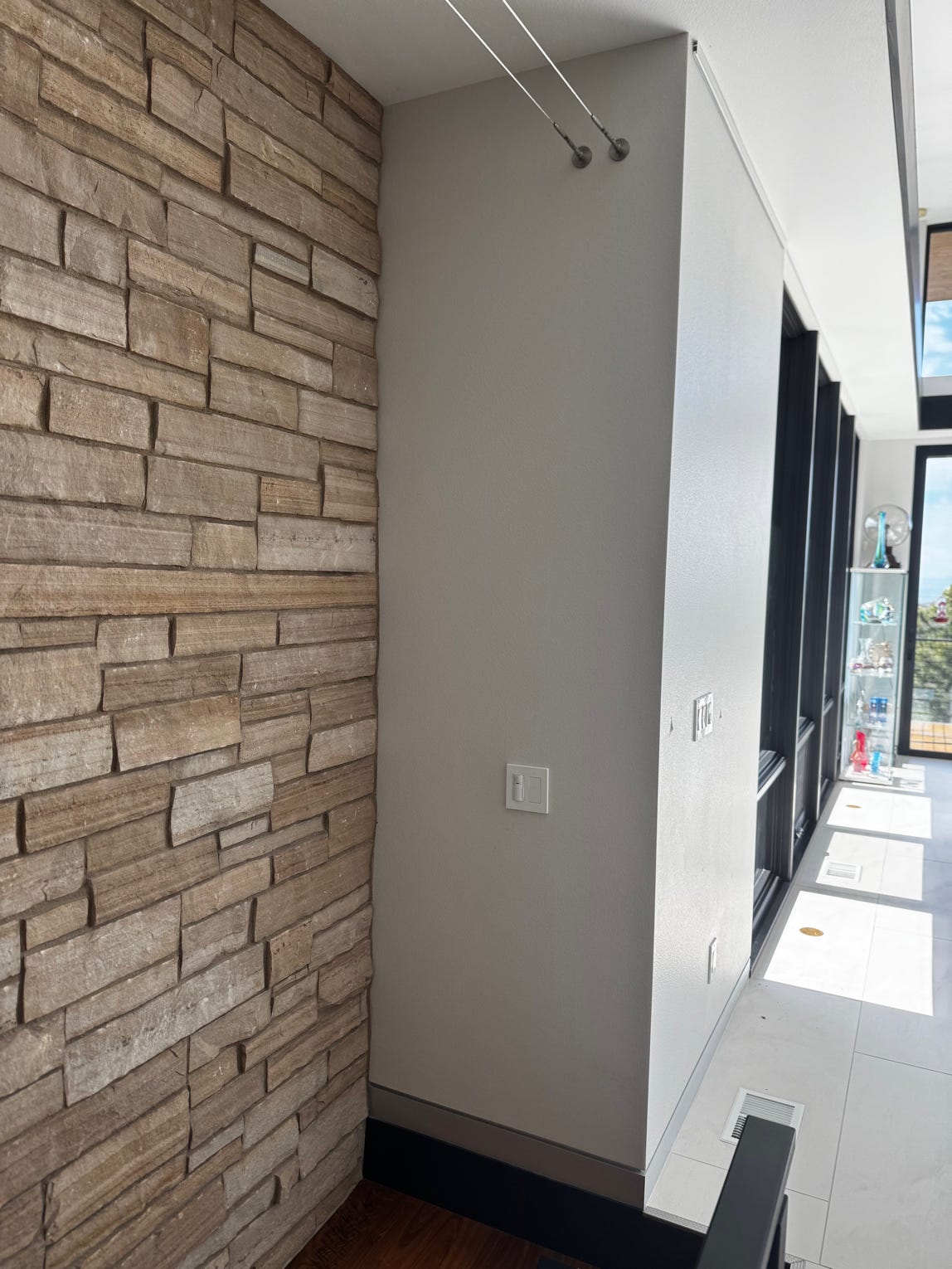
Before the crew got here, Martin shot the “Before” shots. This is the upper level where the elevator will be placed. The architects and the structural engineer managed to design it into this spot. We’d originaly thought that the only place it could go would be where the window immediatly to the right is, but Yeah! we didn’t have to lose a window after all.
Both the front and side are going to be demoed because the side has to have structure added to carry the elevator tracks.
That 4 gang switch is going to have to be moved to the side as well. We’re hoping that the motion detector can be kept on this wall.
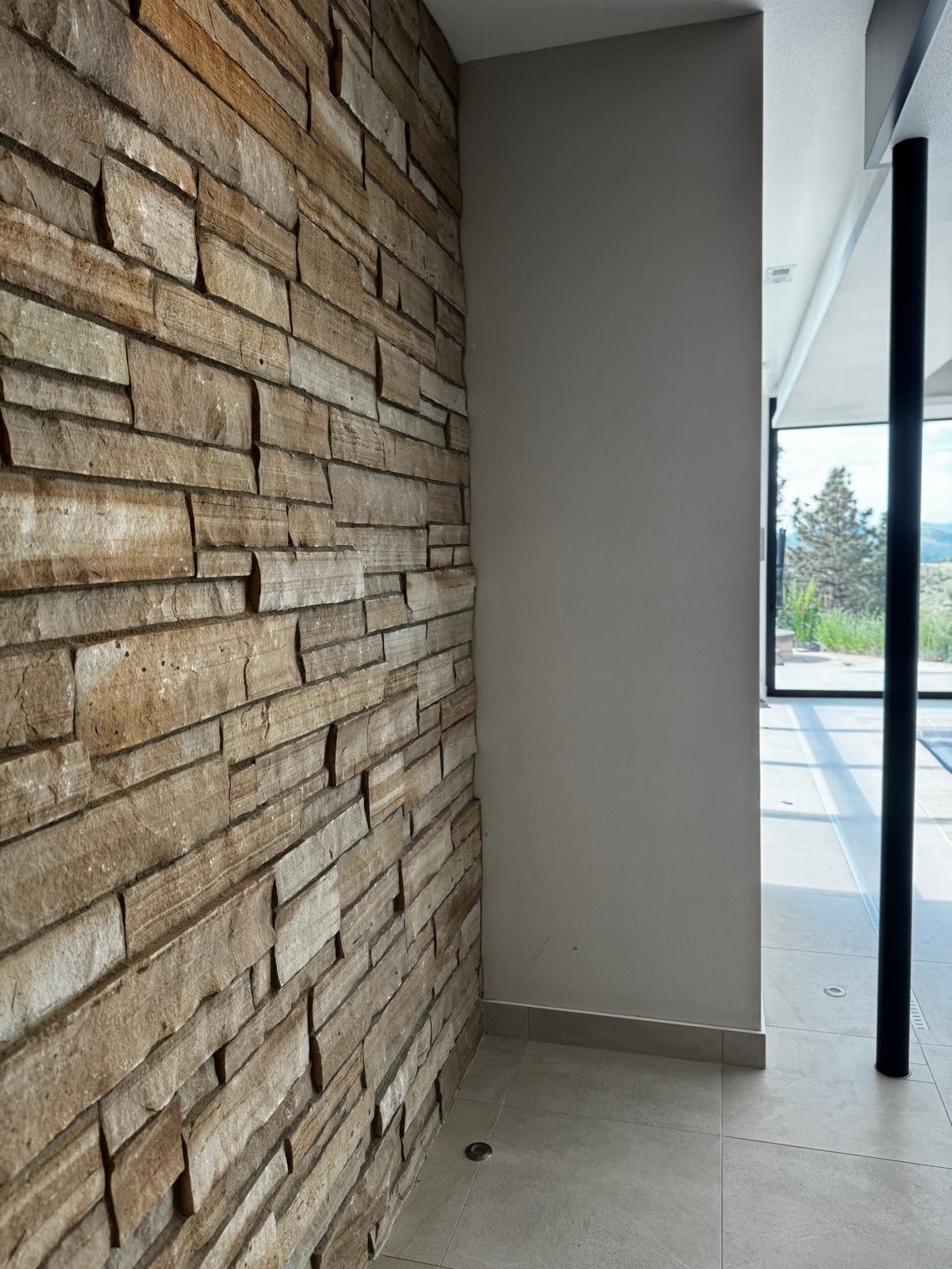
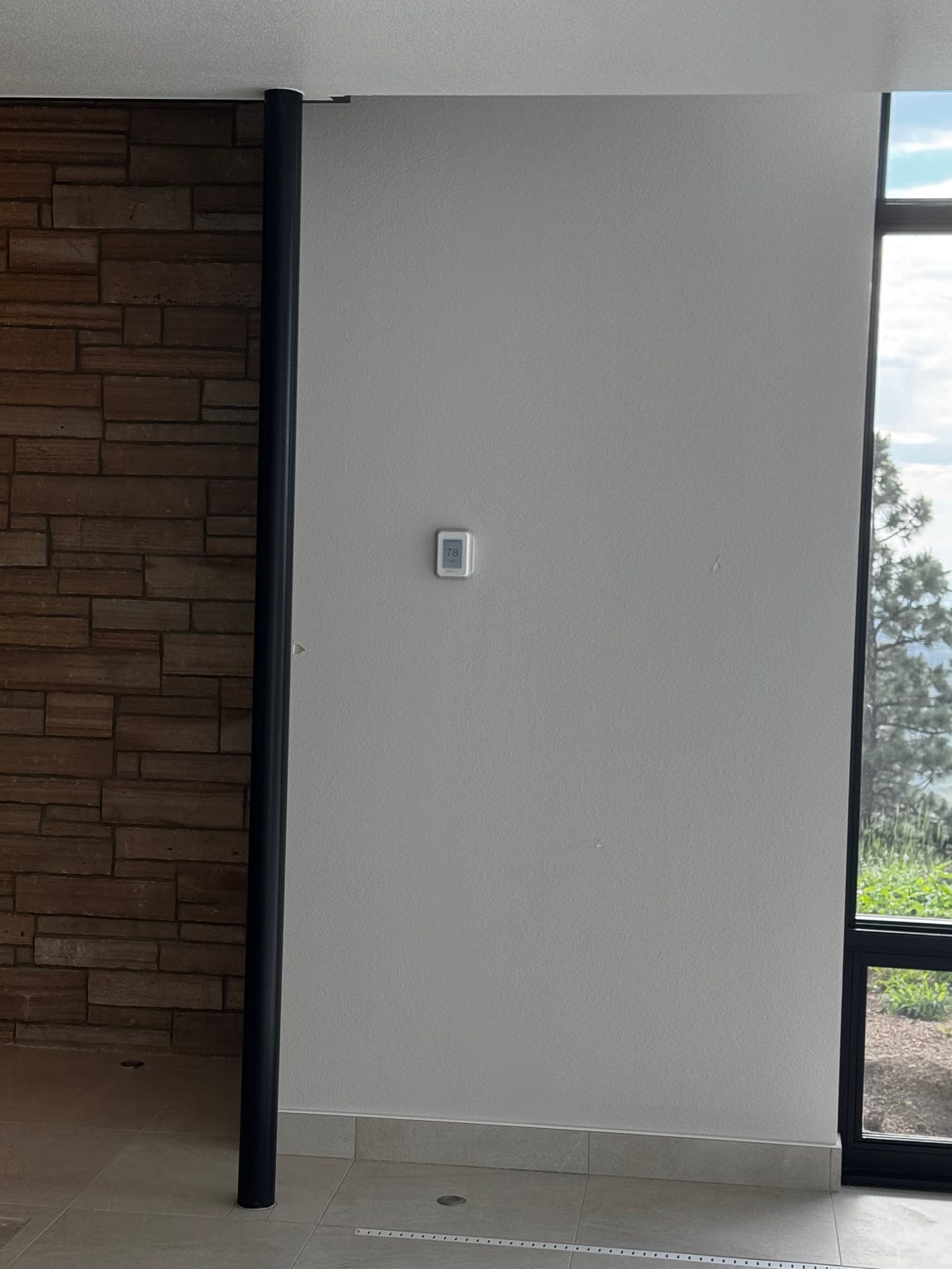
Here’s the lower level. At least the thermostat is really easy to move.
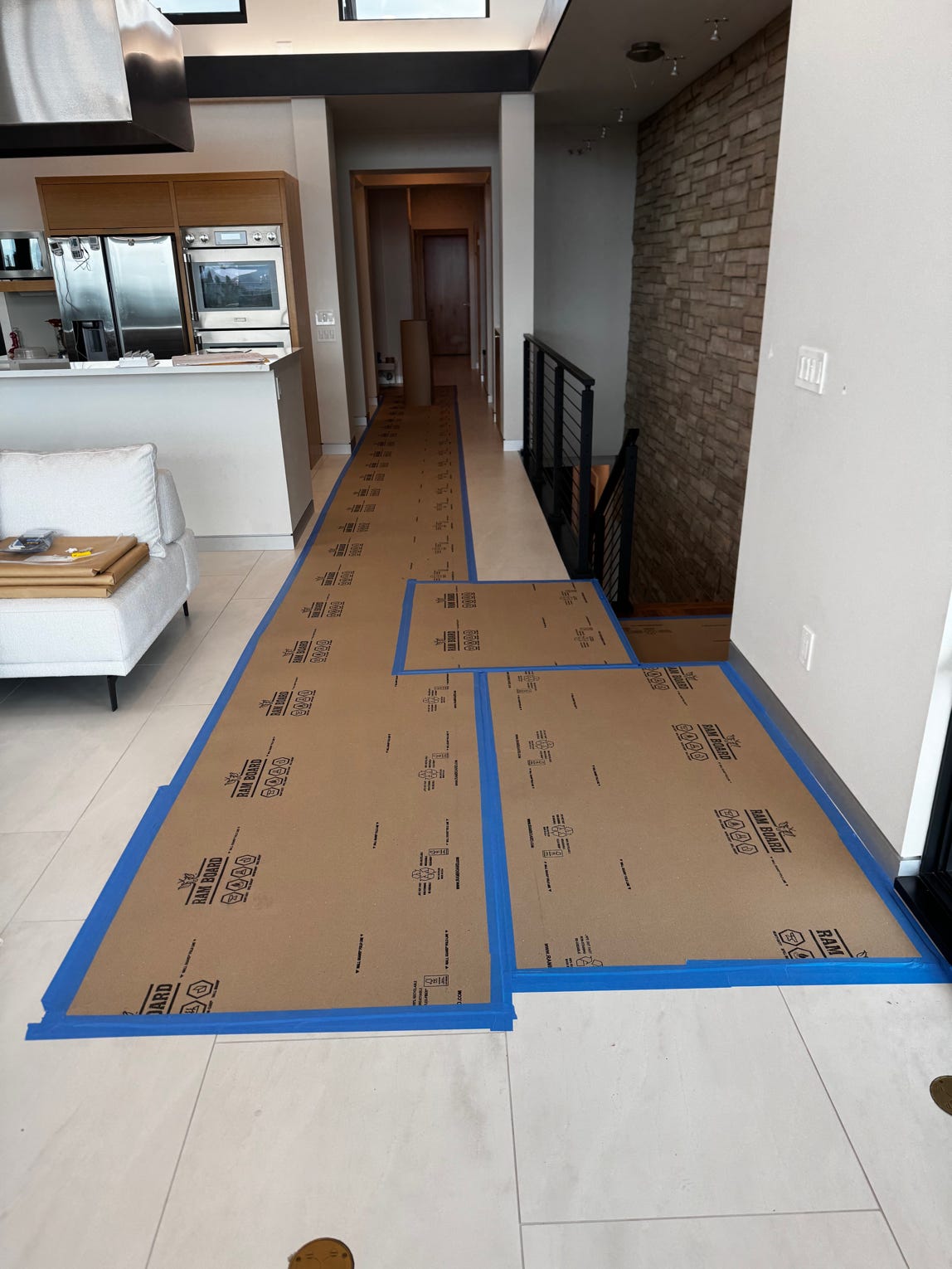
First thing that happens is the floor gets protected by RAM board. That blue tape is a special temporary tape that doesn’t leave any glue behind when you pull it up.
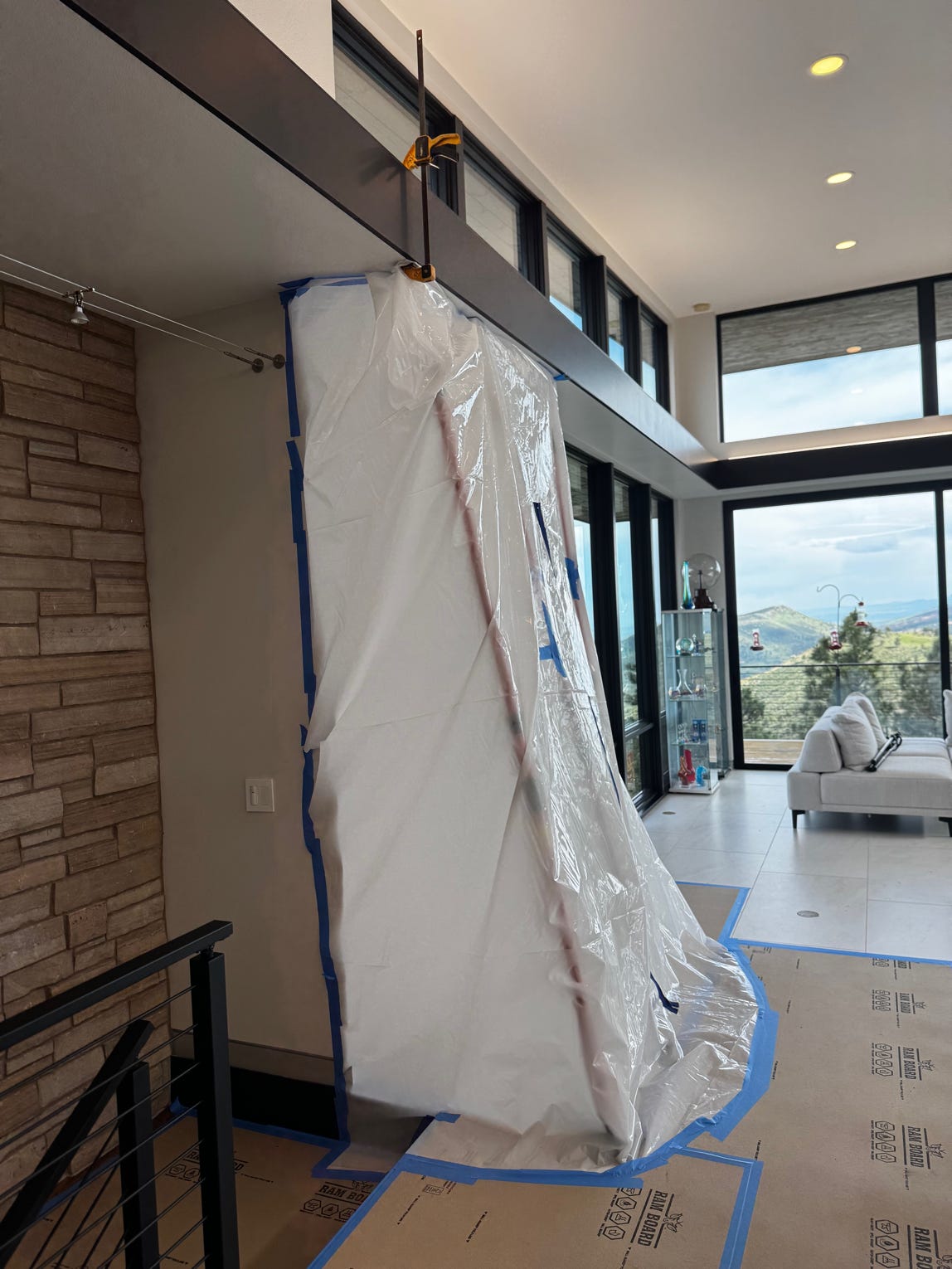
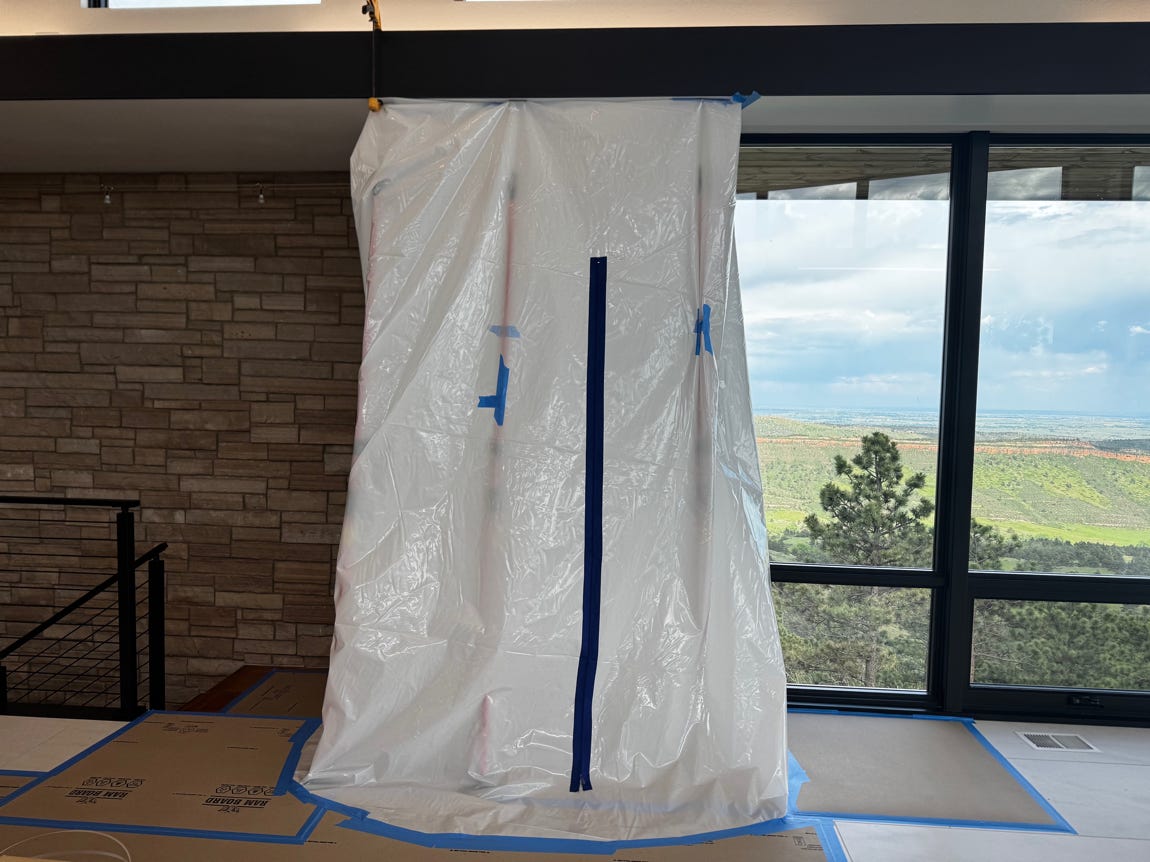
The upper demolition tent. There are two extendable poles inside and a clamp at the top left to hold the plastic. The black strip in the middle is a zipper, that’s how you get in and out of the tent.
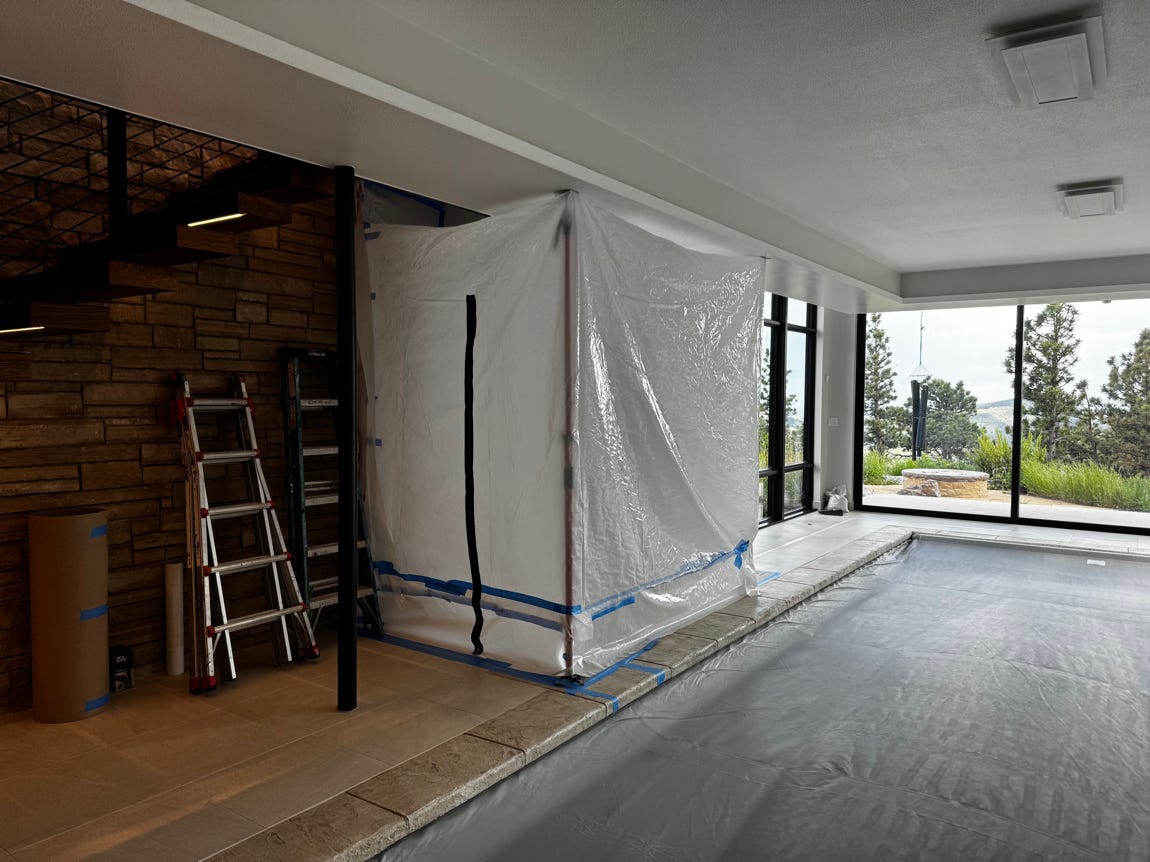
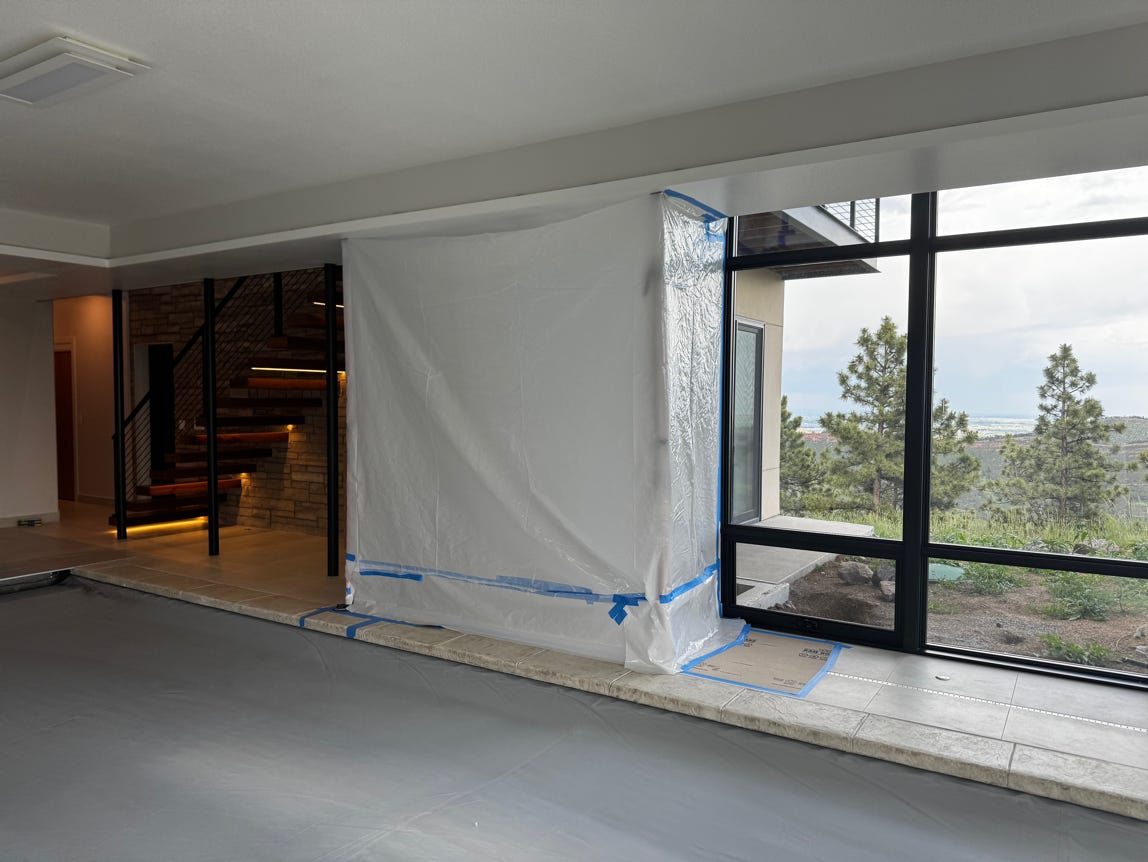
The lower demolition tent’s north side
The lower demolition tent’s west side