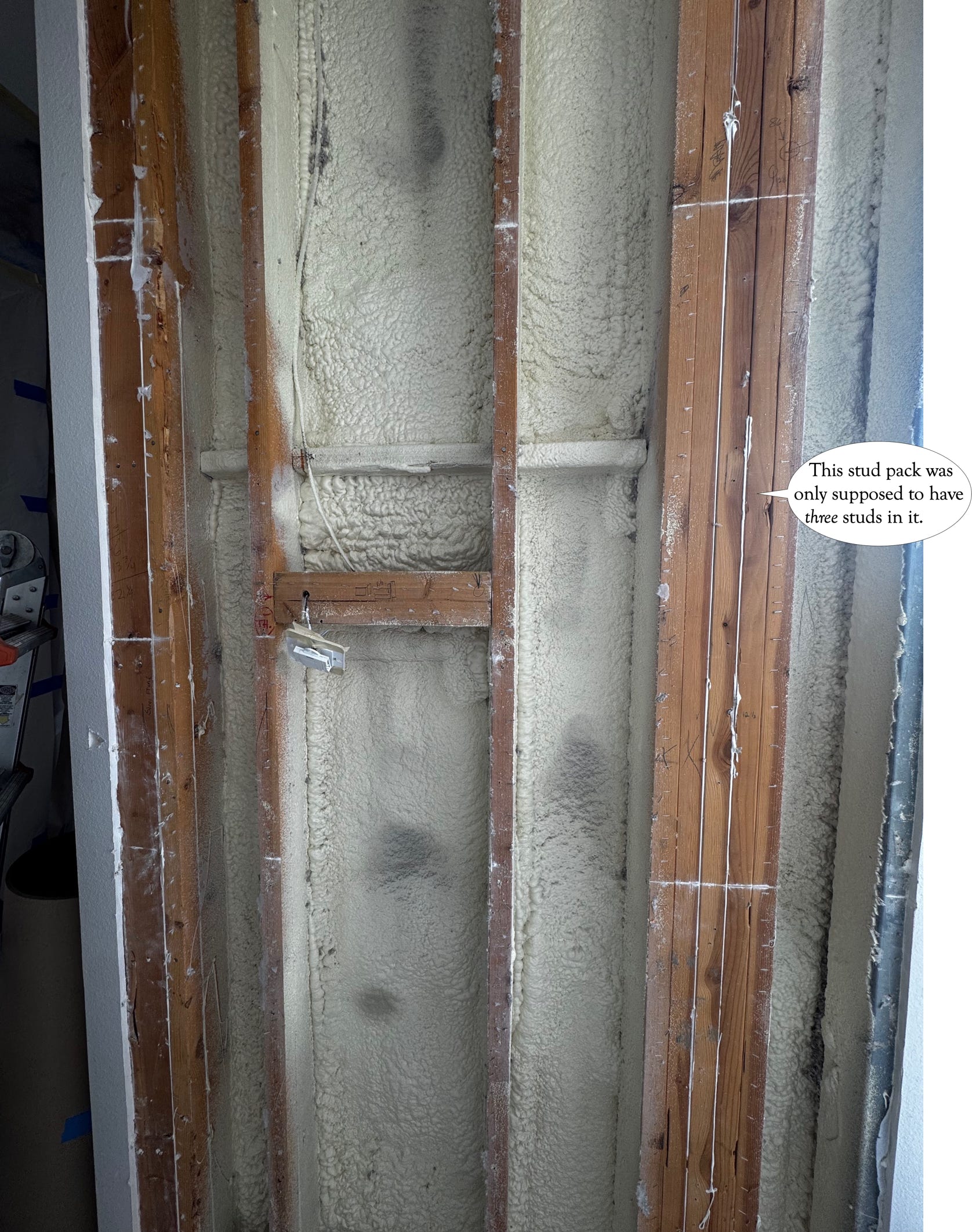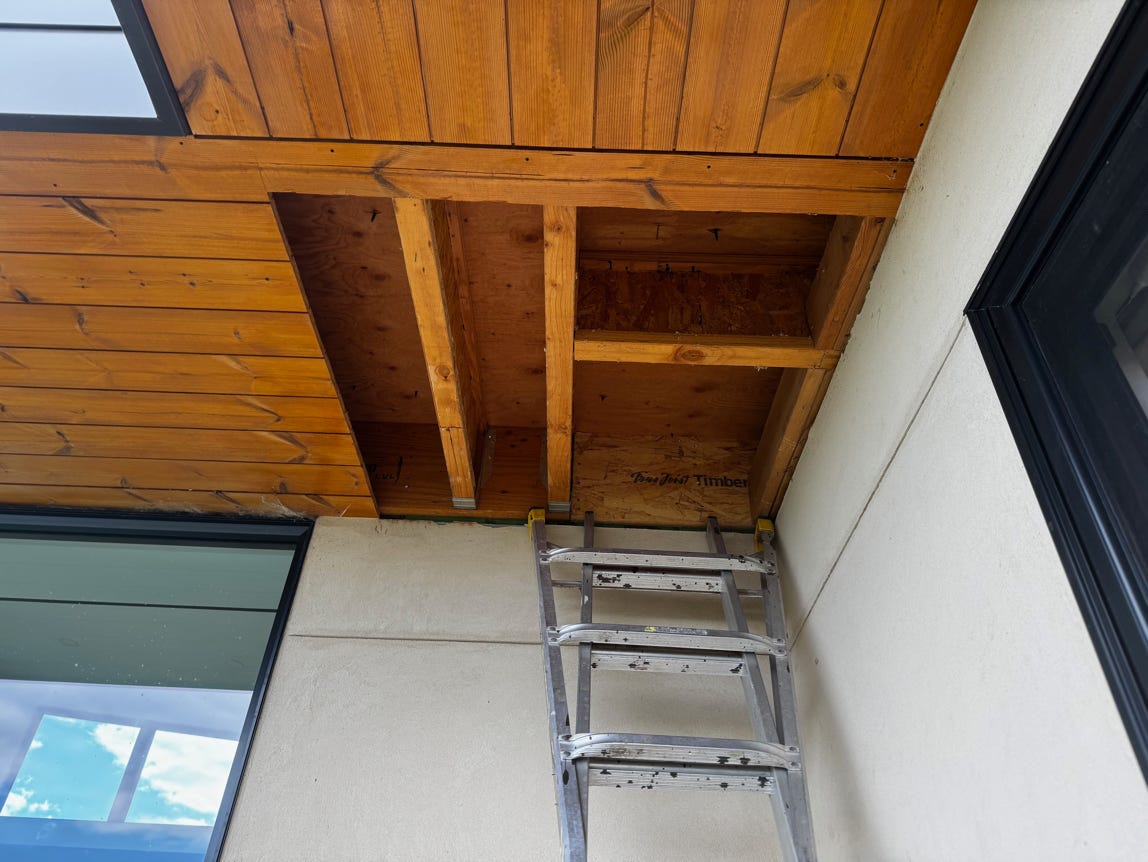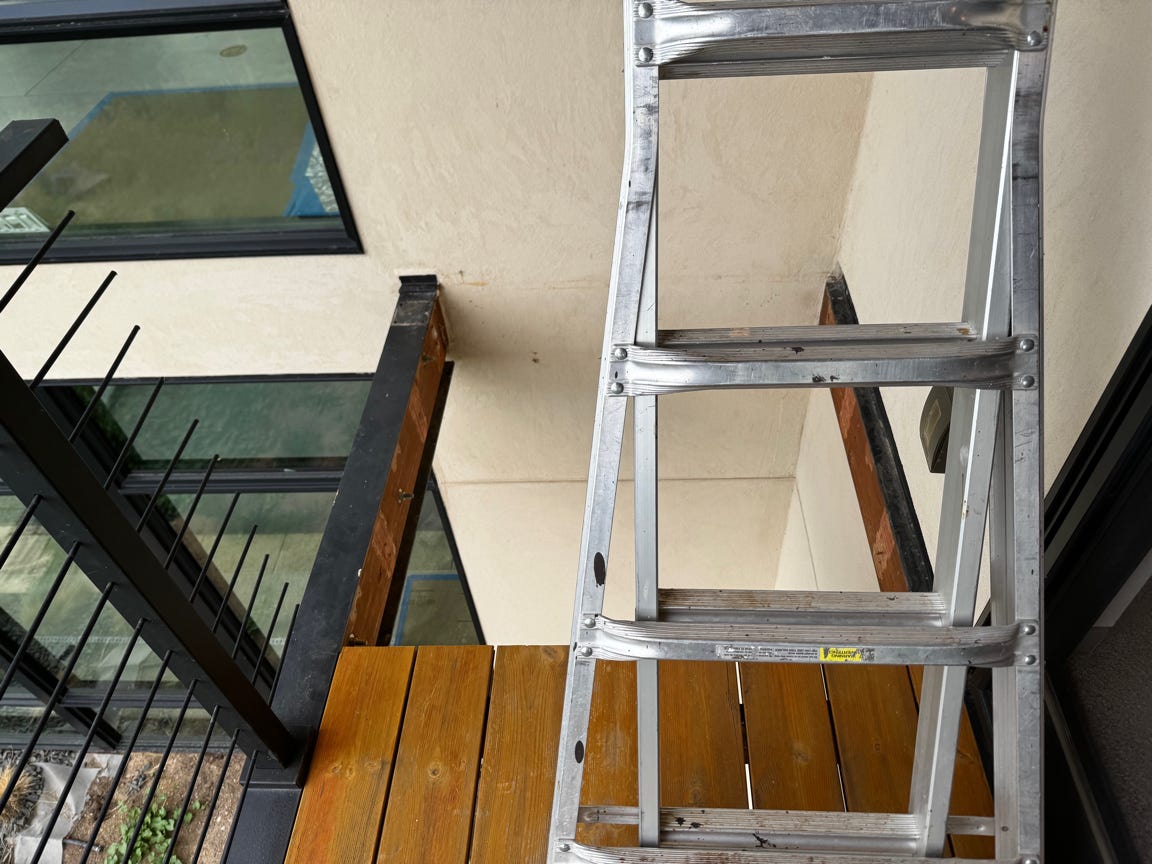June 13, 2025
Yes, it was, indeed, Friday the 13th. When the crew got the lower drywall and insulation cleared away, a big problem was found!

Yipes! There are five studs in that stud pack. This meant that the door for the elevator would have to be about 27” wide, which is way too narrow! Time to call the structural engineer, Ian!
Ian got back later in the day and said it would be fine to move the 2 studs to the right so that we get the correct width opening for the door.


There’s lots more work to do, so the crew moved on to the exterior prep. The is the soffit above the elevator shaft. all the tongue and grove planking above the shaft had to be removed since the steel of the shaft and tracks will be attached to the structure.
They had to cut this precisely, so it will butt tightly against the shaft and look right.
Martin’s deck is a bit hazardous! This is where the elevator shaft goes, at the west end of Martin’s deck. Again, a precision cut was needed and the railing also had to be removed. The shaft box girders will be bolted to the deck’s wide flange 10W40 I-beams.