June 16, 2025
The crew finished up with all of the demo and the new structure needed. Both upper and lower door openings needed new heavy headers added.
Here’s the foam at the right side of the lower door opening being removed so that two new studs can be placed here and the two studs at the left then removed.
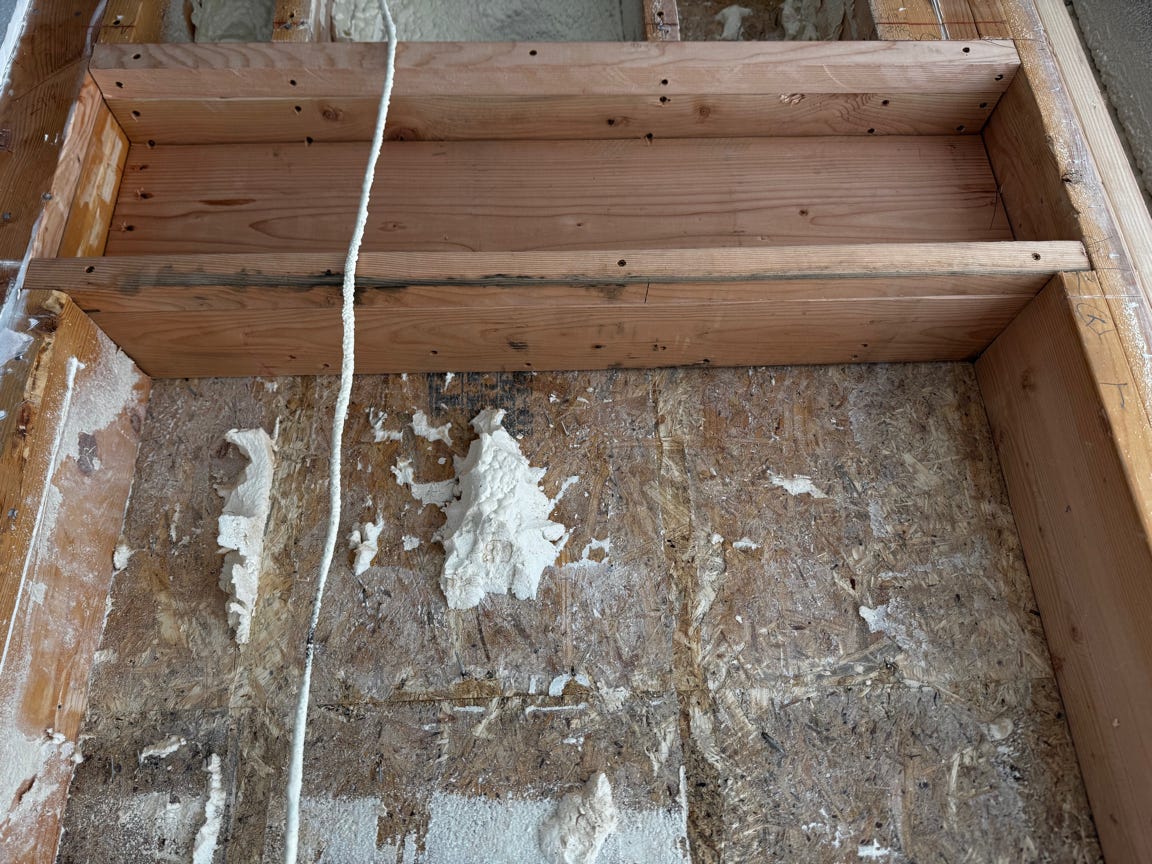
Here it is at the end of the day. The new header structure is in. Unlike a normal double header, this replacement has a 2X10 at the back that the lower single and upper double header are screwed to. This allows it to transfer the upper load through the back piece to the studs that were cut away to put it in.
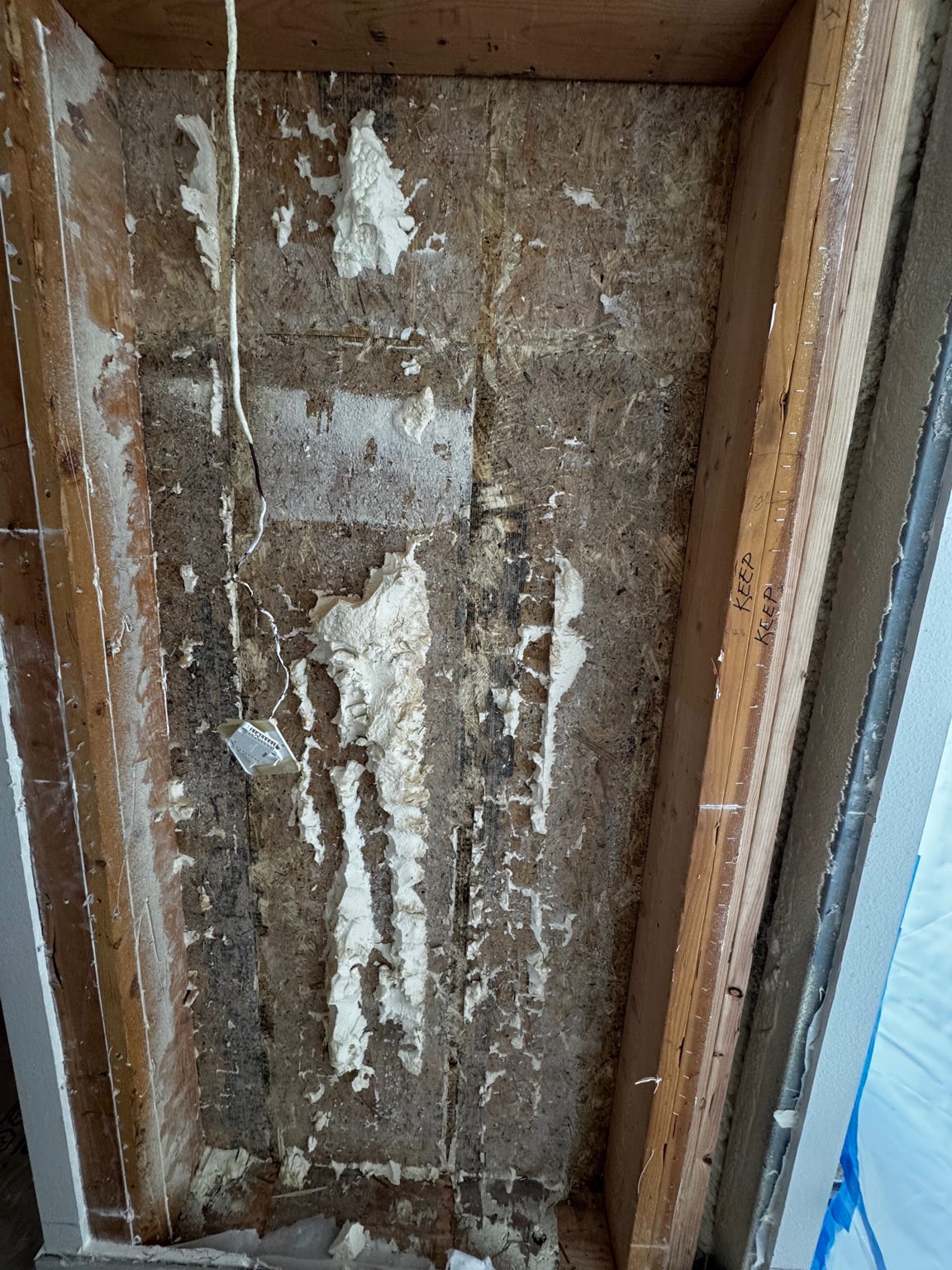
The lower part of what will be the door opening has had all the middle field studs removed and the foam mostly cleared out. The thermostat base is hanging clear and you can see the two new studs at the right.
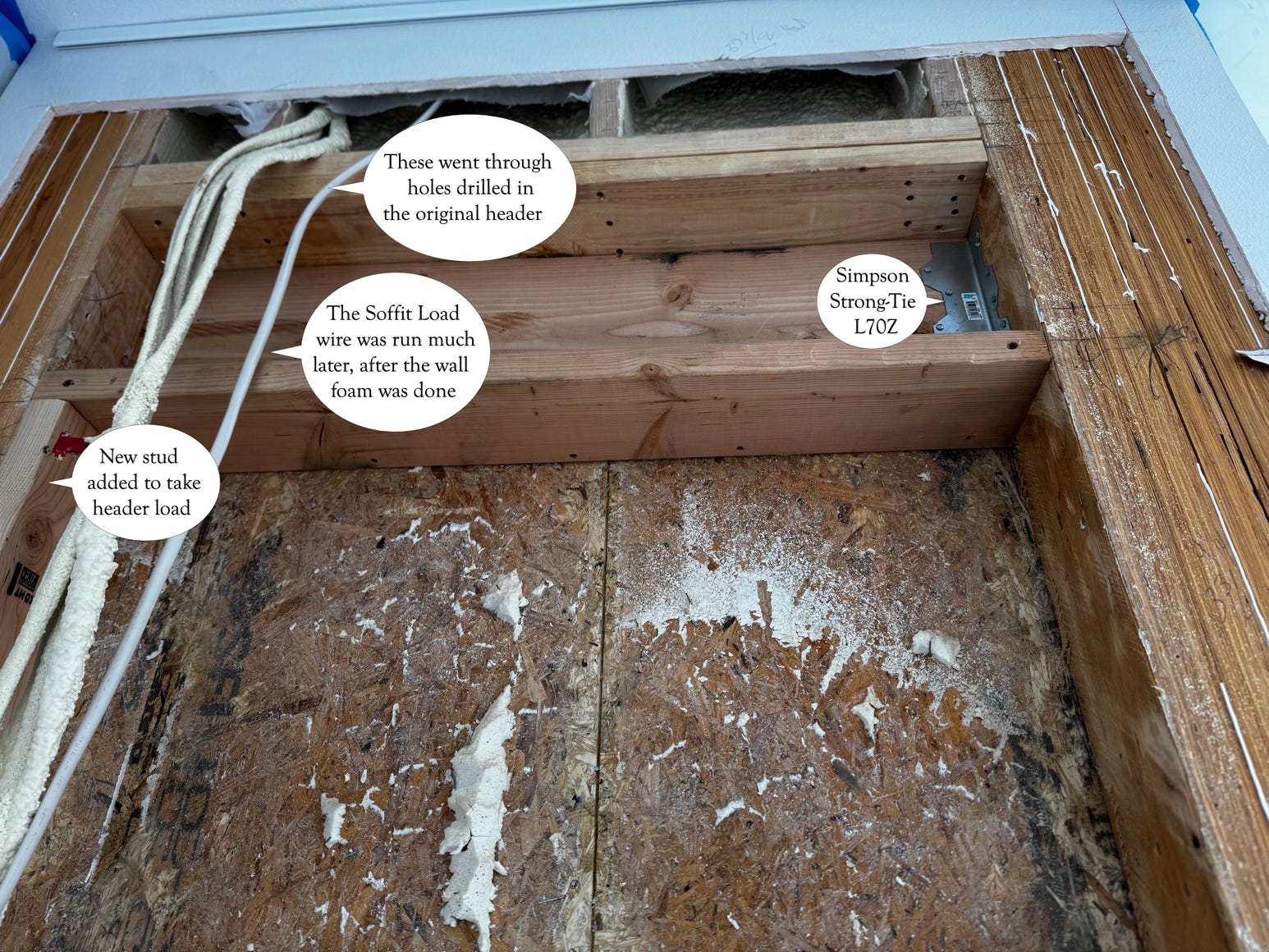
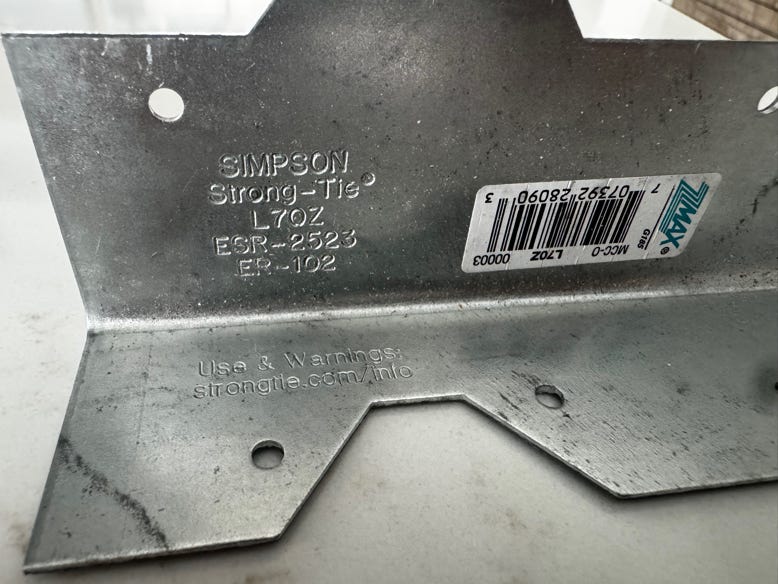
This is the Simpson Strong-Tie L70Z which holds up the right side of the new upper elevator door header
Here’s the new upper elevator door header. At the left, there was enough room to add a new stud to carry the load. At the right, there wasn’t, so a metal joist hanger was used.
Framers don’t do wiring, so they just got it out of the way!
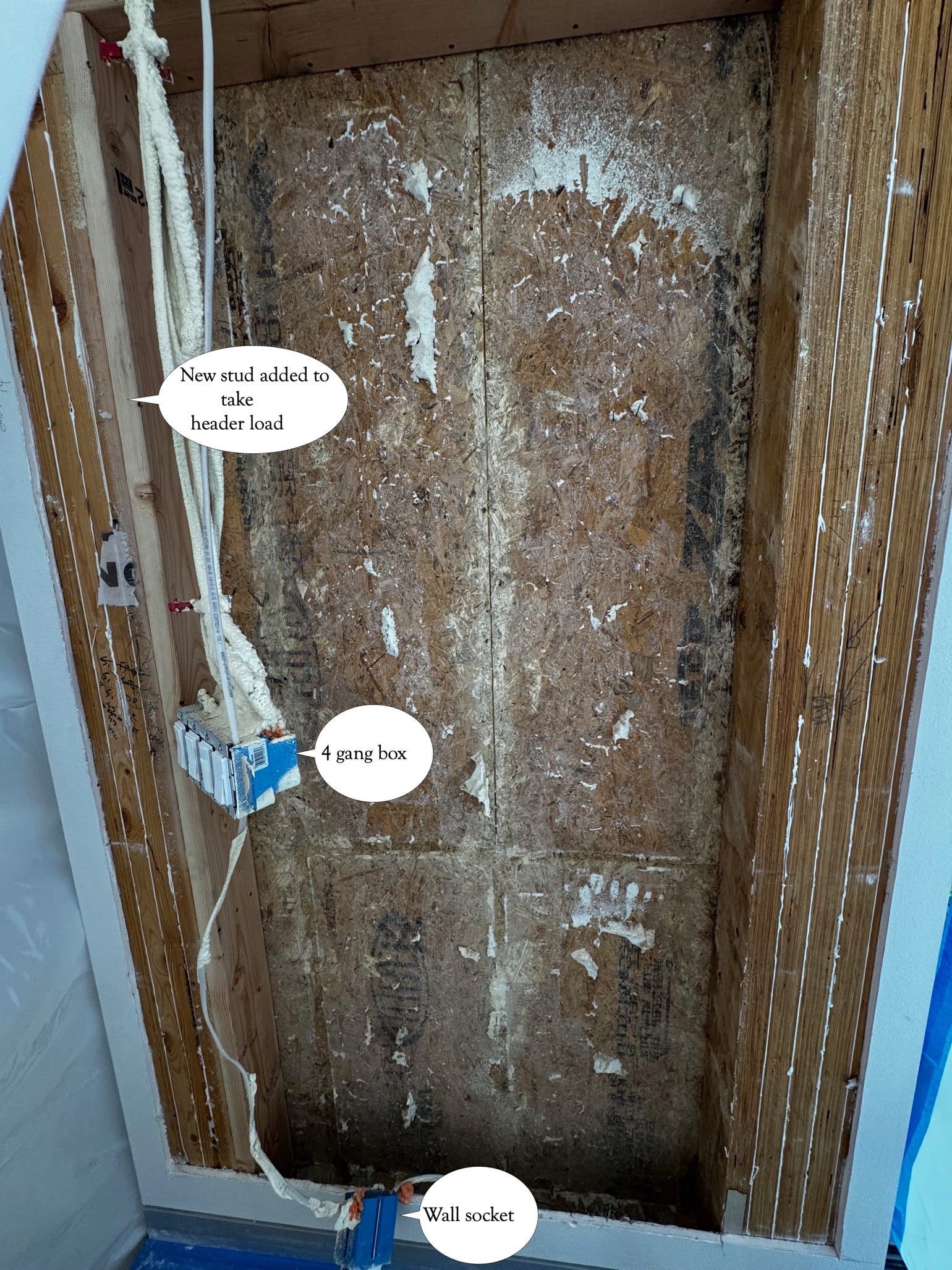
The upper floor elevator door opening. All of the electrical boxes have been freed up so that the electrician can move them.
You can also see the new stud.