4/30/2020
A bunch of little details today. The stairs are so complex that it was decided that a mockup was needed. It wasn’t quite rigid enough, but for a strange reason - the box beams sides were too tall and therefor able to flex. It was about a 10” x 3” beam, the actual one will be 8” x 3”.
The pool tile is complete. The exterior drains for both the pool perimeter and house perimeter drain had to be re-routed around the septic leach field.
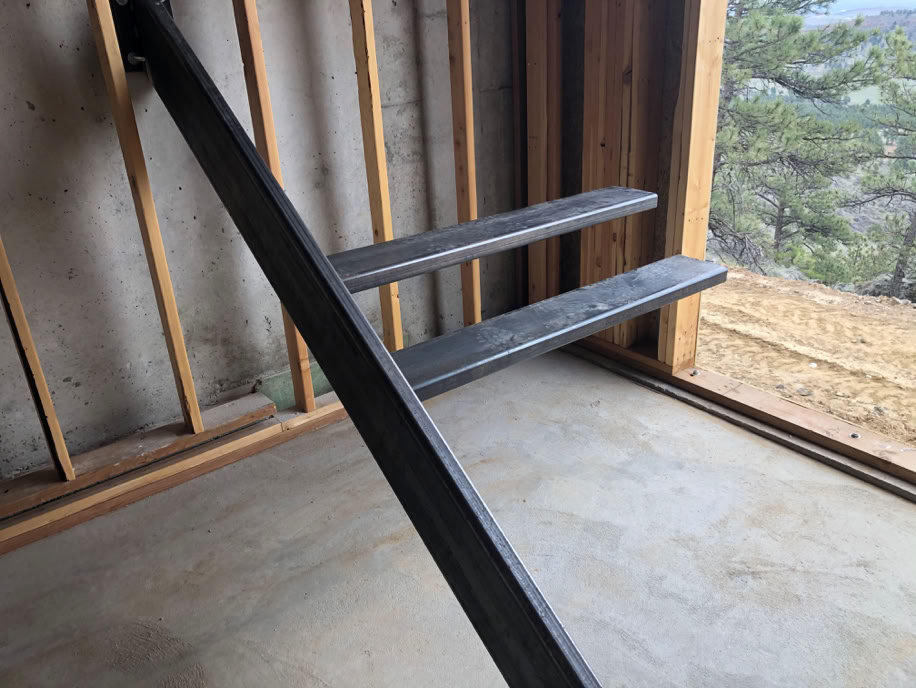
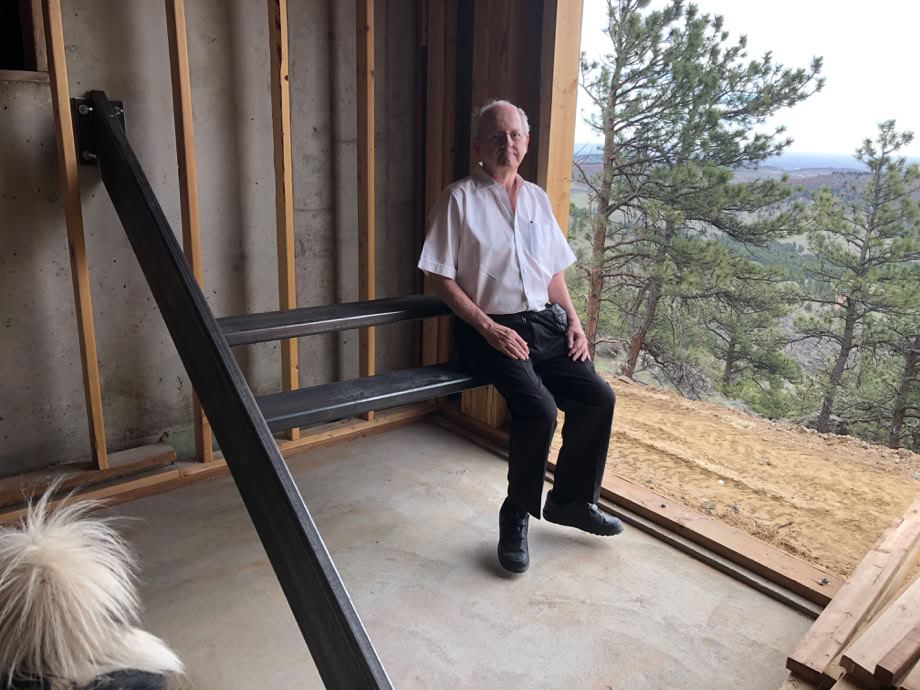
The mockup
Bill on the extreme end of the stair tread. It deflected down about 1/2” which is not acceptable. That’s Yuka’s big bushy tail at the left 😉!
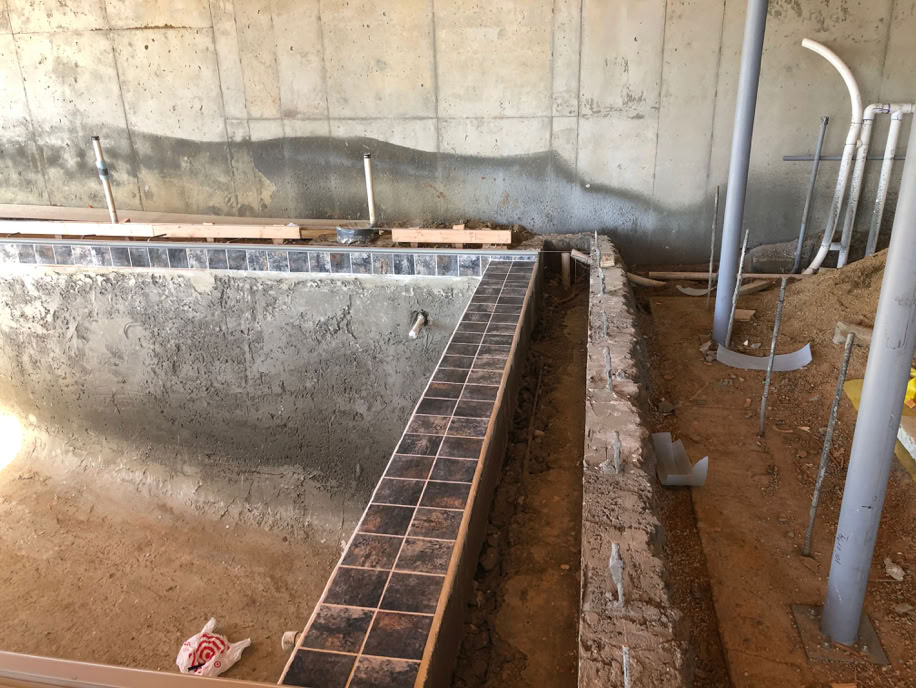
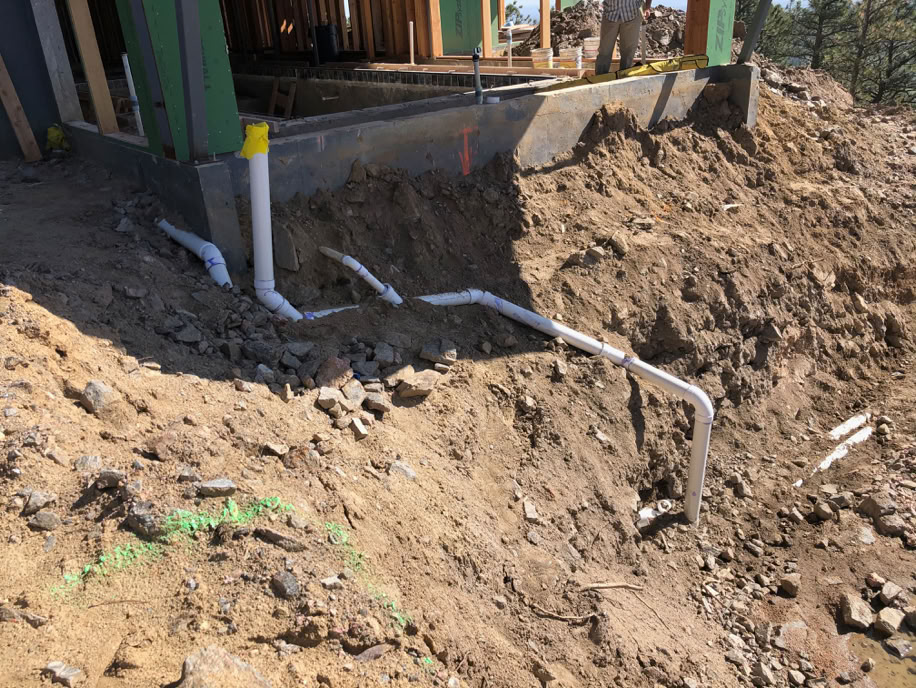
The pool tile.
The leftmost pipe is the house perimeter drain, the vertical riser is a cleanout a that needed to be added since the drain run is so long. The rightmost pipe is the pool perimeter drain.
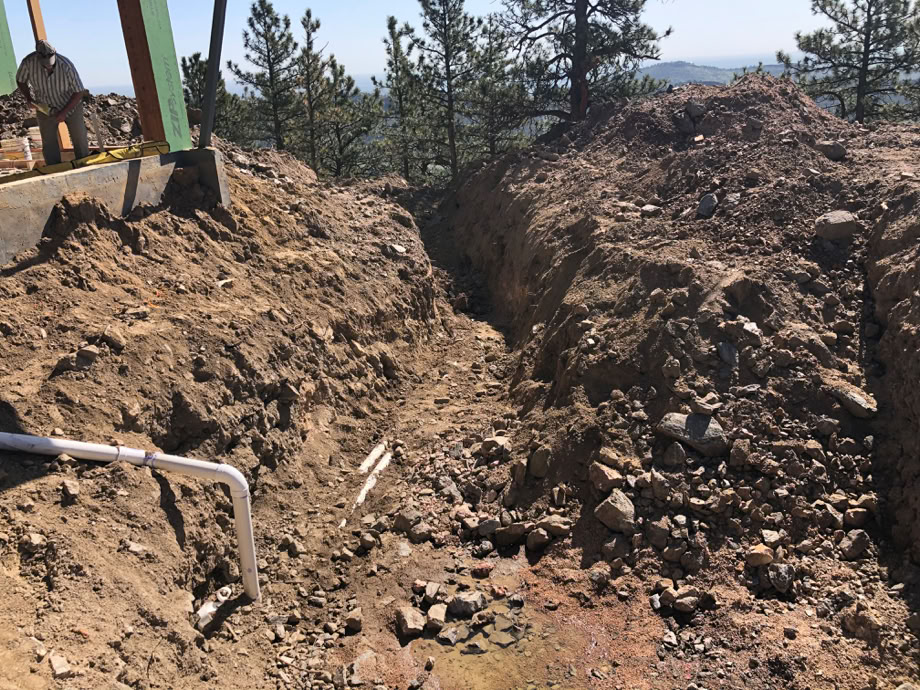
The drains run all the way across the road and open to daylight on the steep slope to the east.