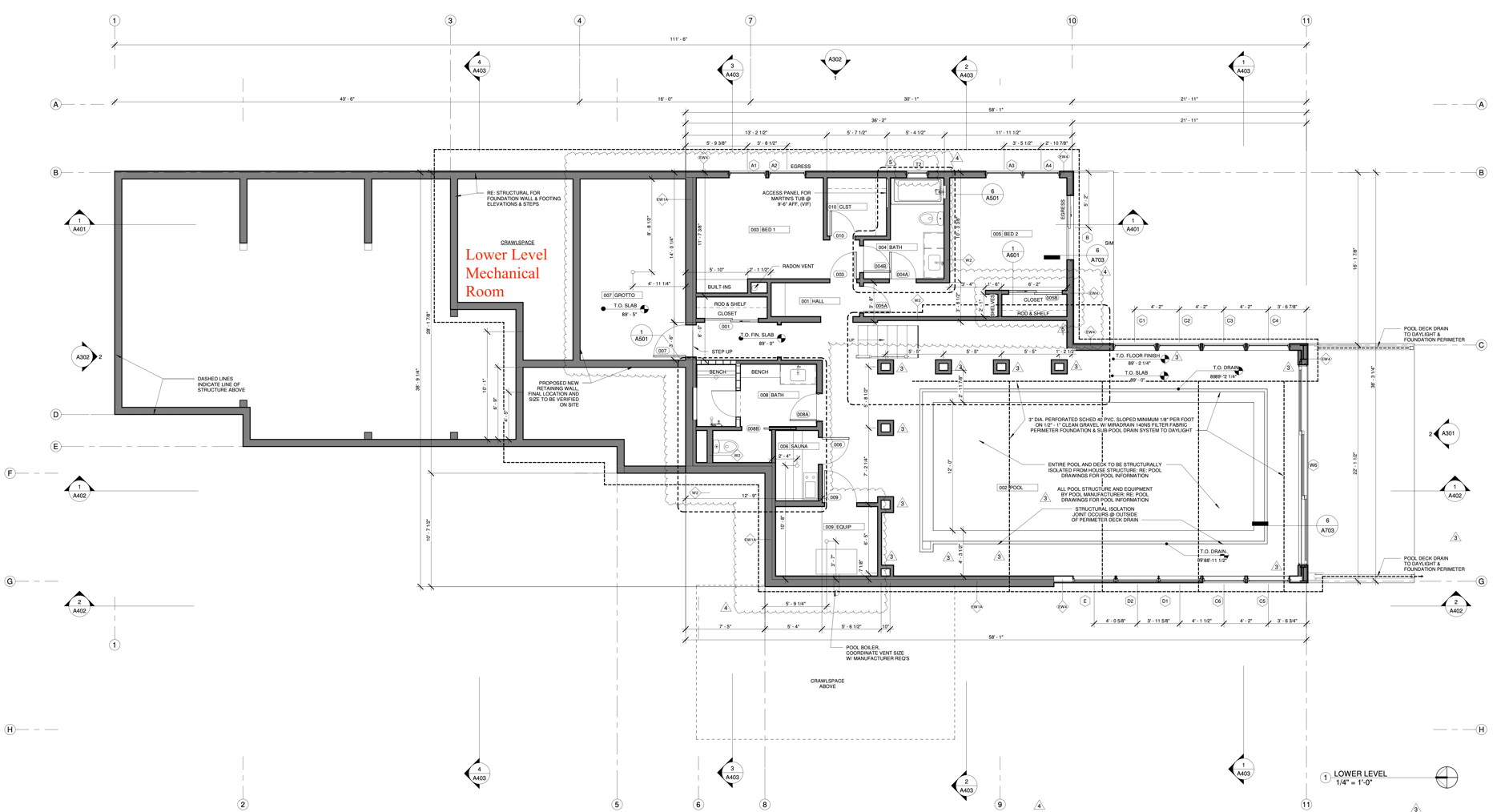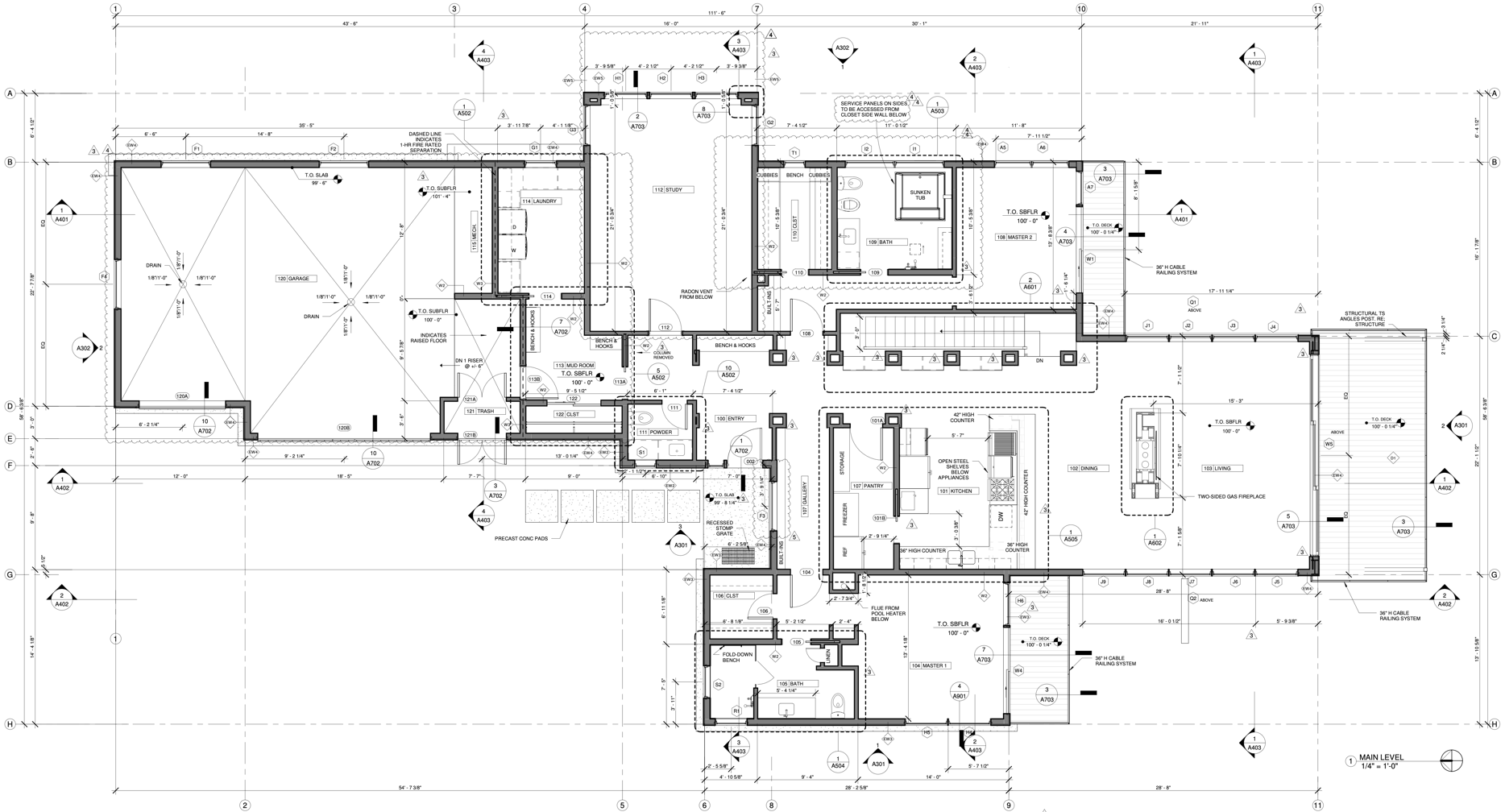1/22/2020
These are the fifth revision and they’re pretty close to as-built. We couldn’t stand to see all the space on the lower level wasted, so we asked the structural engineer if we could cut a door in the north side bedroom wall to access what we call The Grotto. He said that wouldn’t be a problem. So the architect did a complete re-work of the north part of the lower level. Not only did we get The Grotto, we also got the lower level mechanical room, which, as it turns out, we really needed. Clicking on the images will bring up large images.

