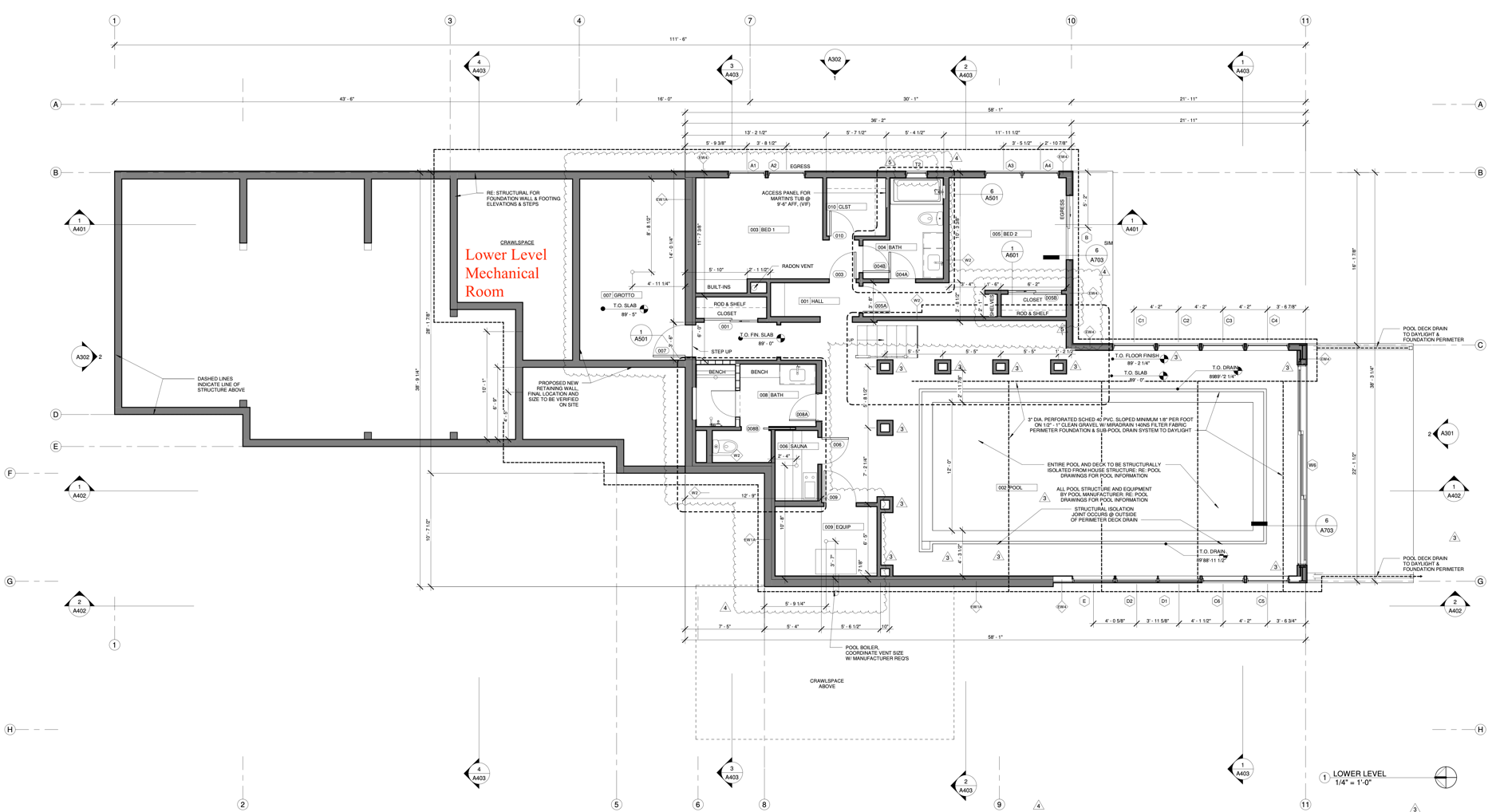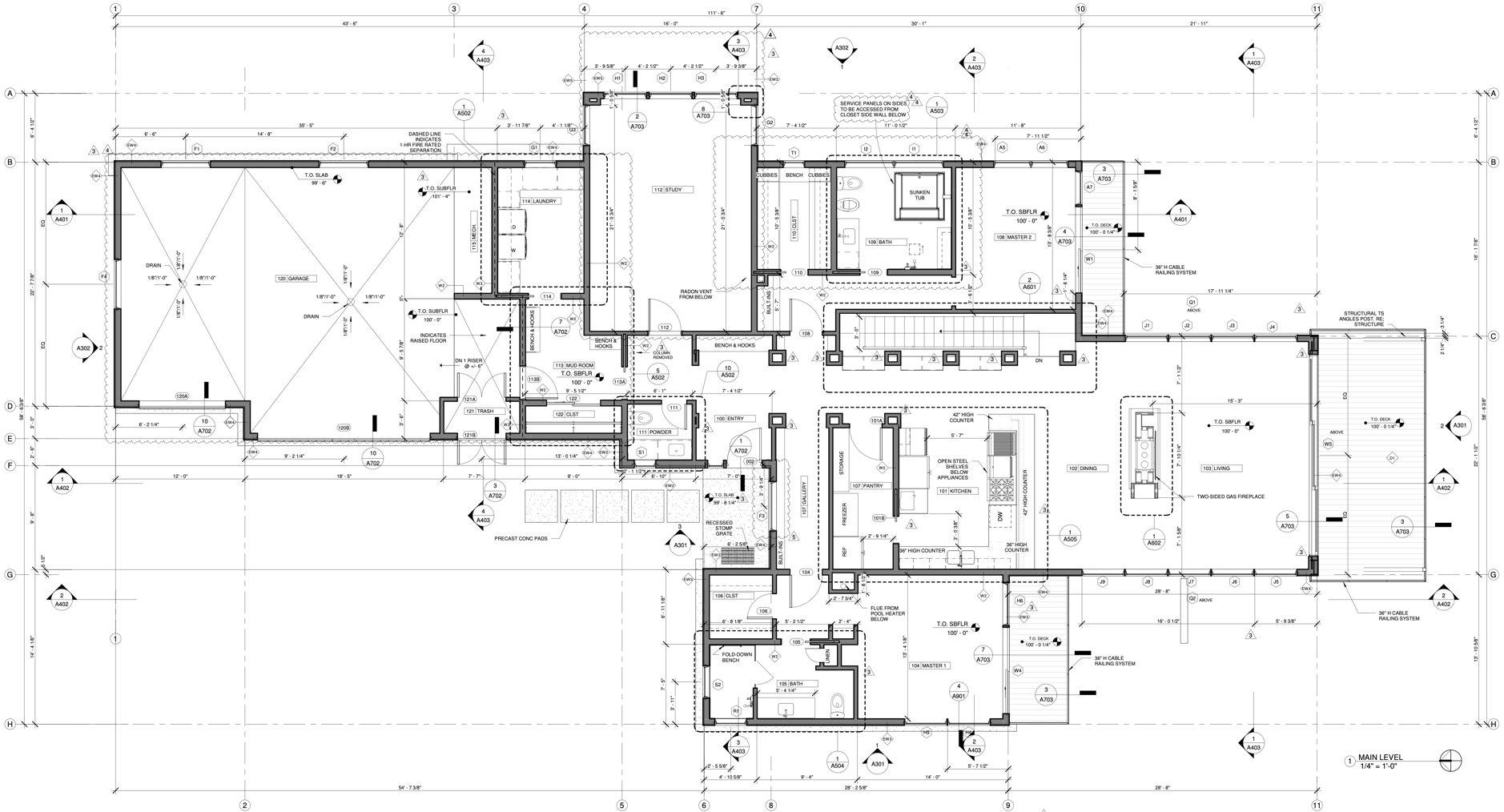9/24/2020
The plumber has completed laying down the in-floor heating pipes. There are 8 zones:
Upper Level
Mechanical + Laundry + Mudroom + Hallway + Entry
Lower Level
Pool Room + Pool Guest Bath + Sauna area
North Guest bedroom + South Guest bedroom + Jack and Jill half bath
Hall + Grotto ceiling + Mechanical Room
Since there are so many photos documenting all of this plumbing, this page has to be done differently. By clicking on the various rooms in the floor plans below, you can go to the photos for that room. The Grotto and Lower level mechanical room don’t have any in-floor heat. That’s because they don’t have any windows and all the in-floor heat supply and return lines run thru their ceilings. Therefore they do have documentation photos.

