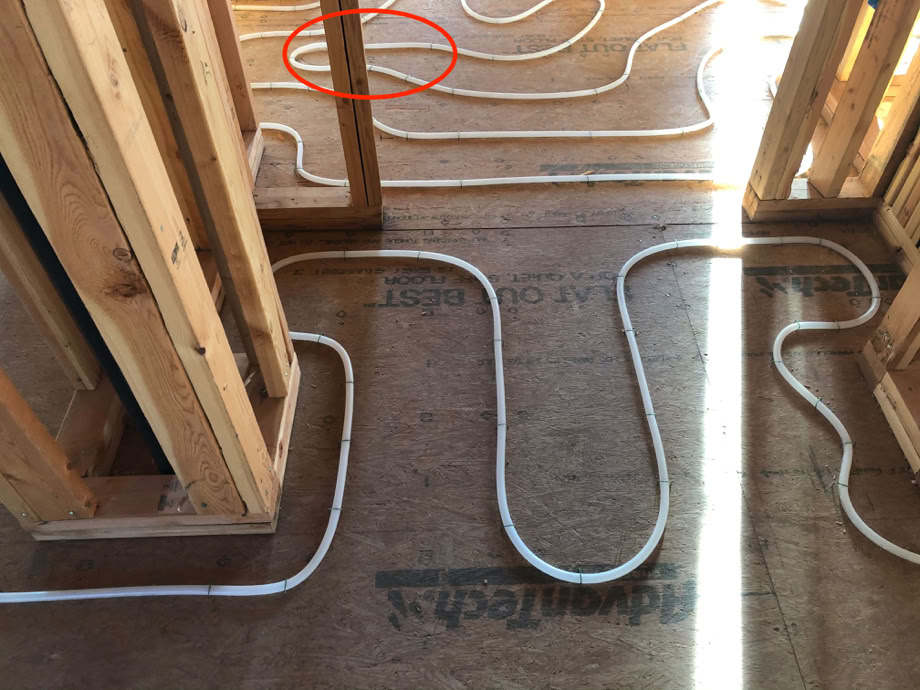
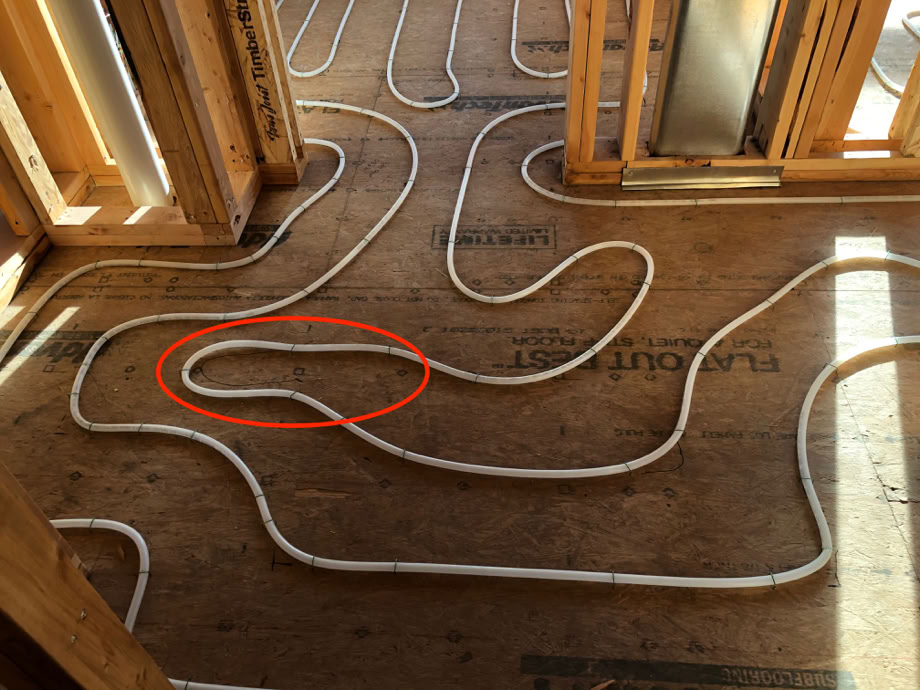
Entrance looking east into the suite. The red ovals in these two photos mark the same bit of tubing.
Entrance looking east into the suite. The white pipe at top left is for radon mitigation.
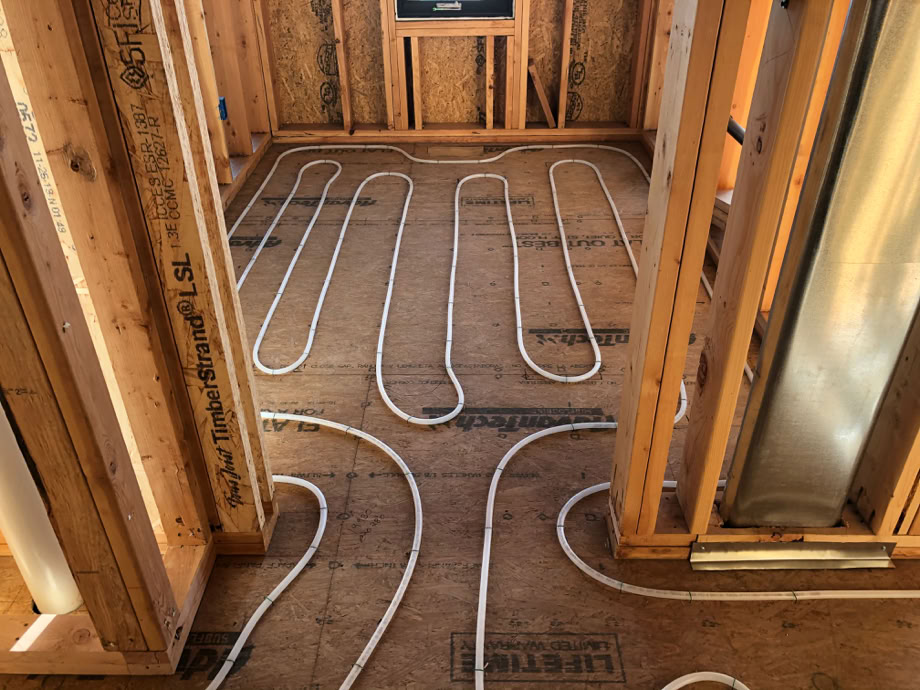
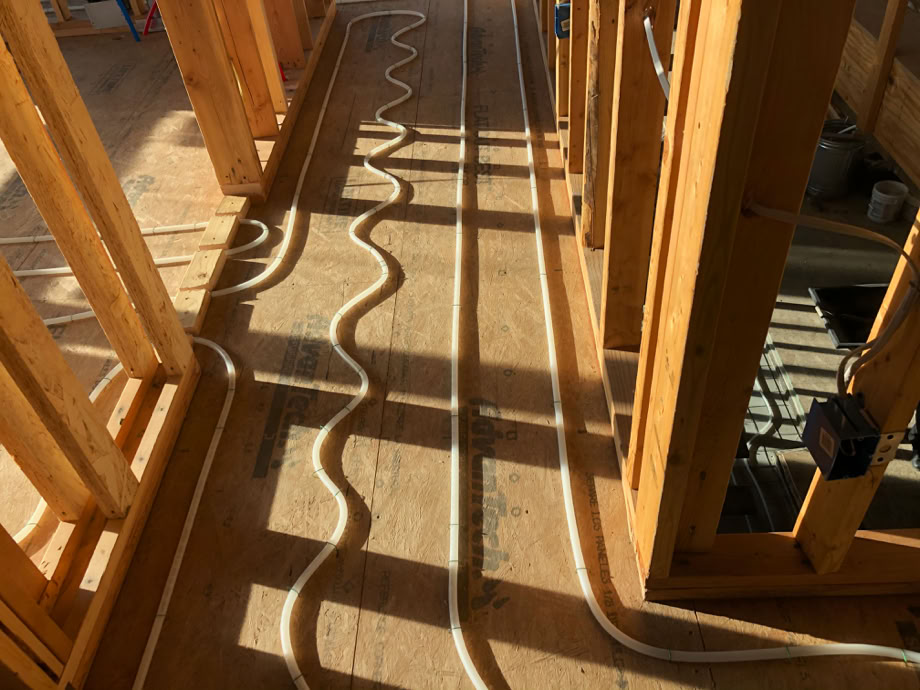
The walk in closet. You can see the white pipe at the lower left corner.
A little south in the suite’s hallway, looking south. The bath entrance is on the left.
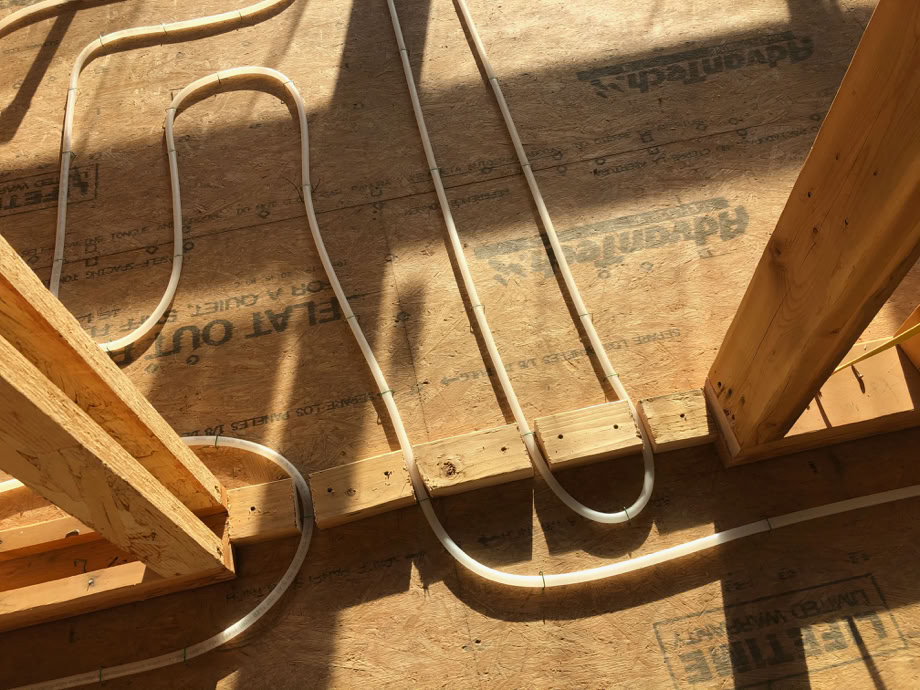
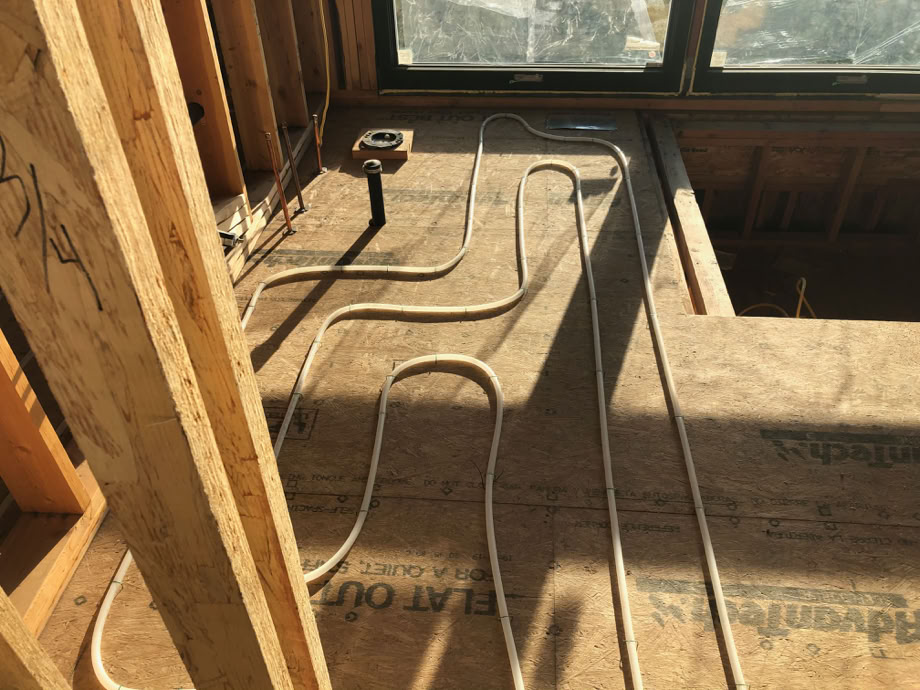
Close up of the bath entrance.
North side of the bath. The in-floor tub is at top right.
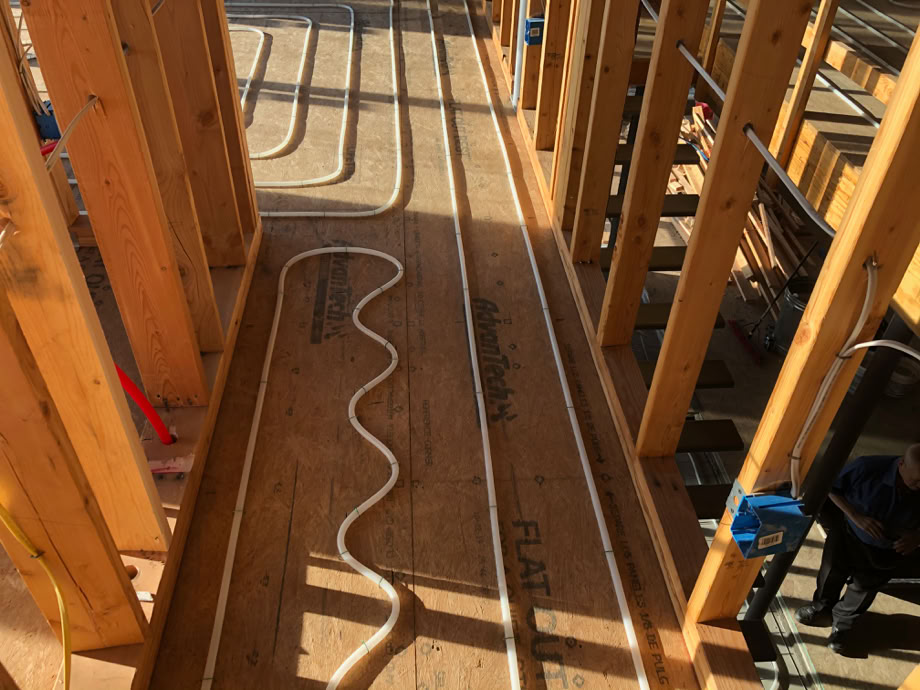
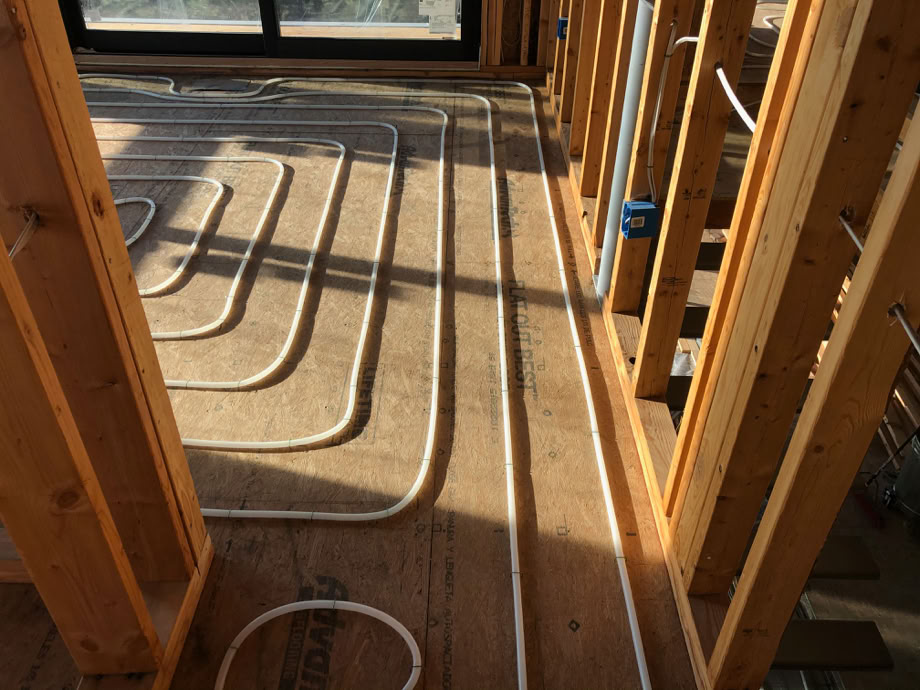
South of the bath entrance in the suite’s hallway looking south.
At the entrance of the suite’s bedroom, looking south.
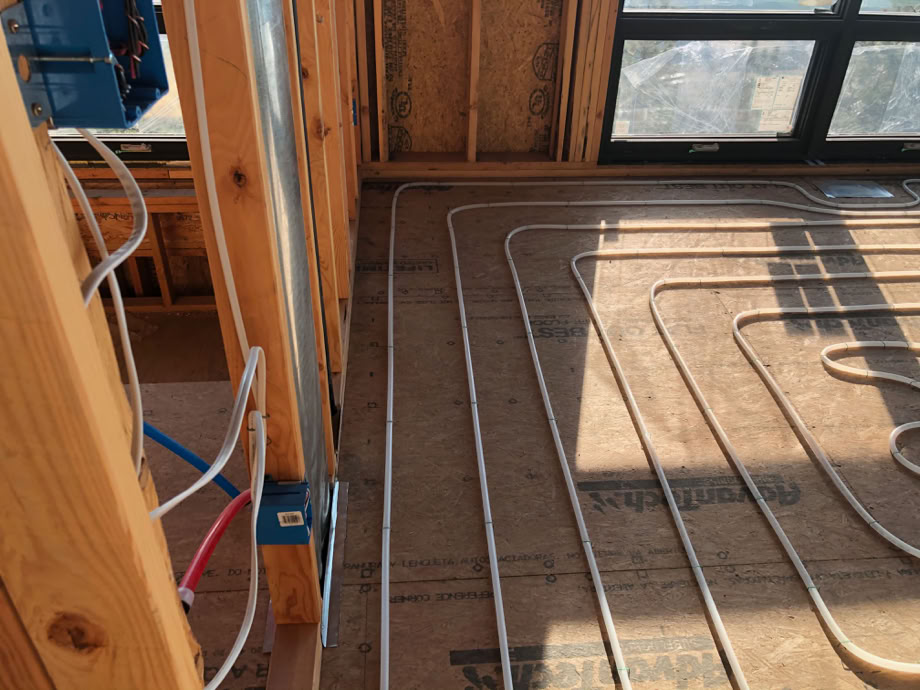
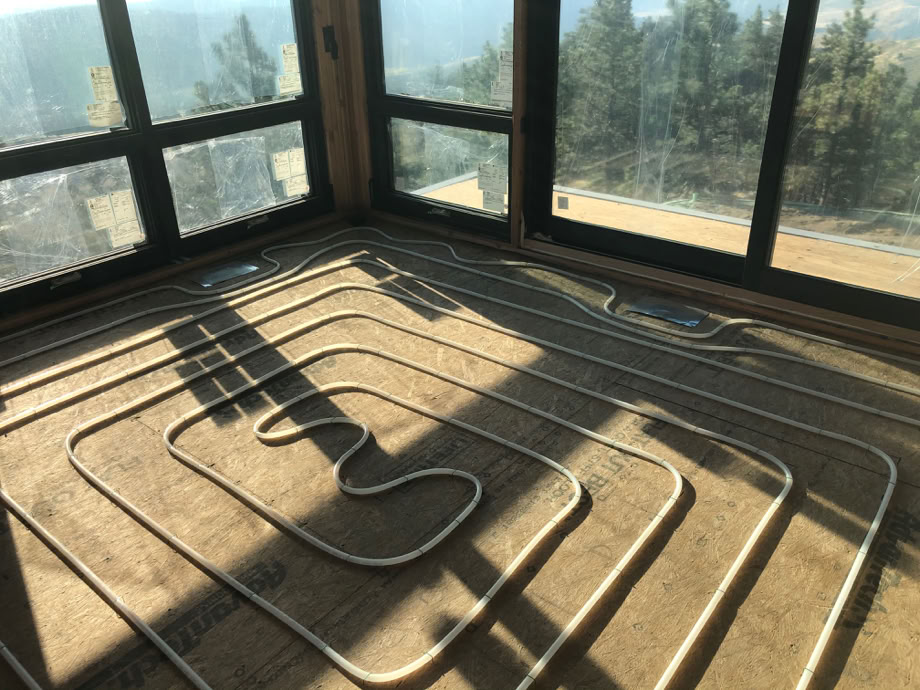
North side of the suite’s bedroom, looking east
Southeast corner of the suite’s bedroom, looking southeast.