9/24/2020 Upper Level In-Floor heating
Mudroom, Hall from garage to Great Room
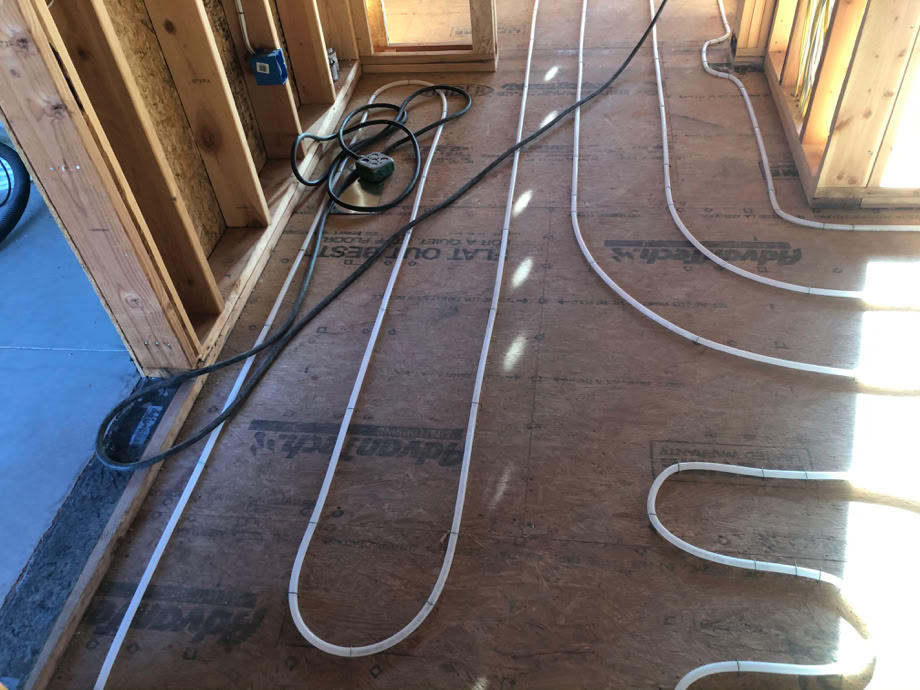
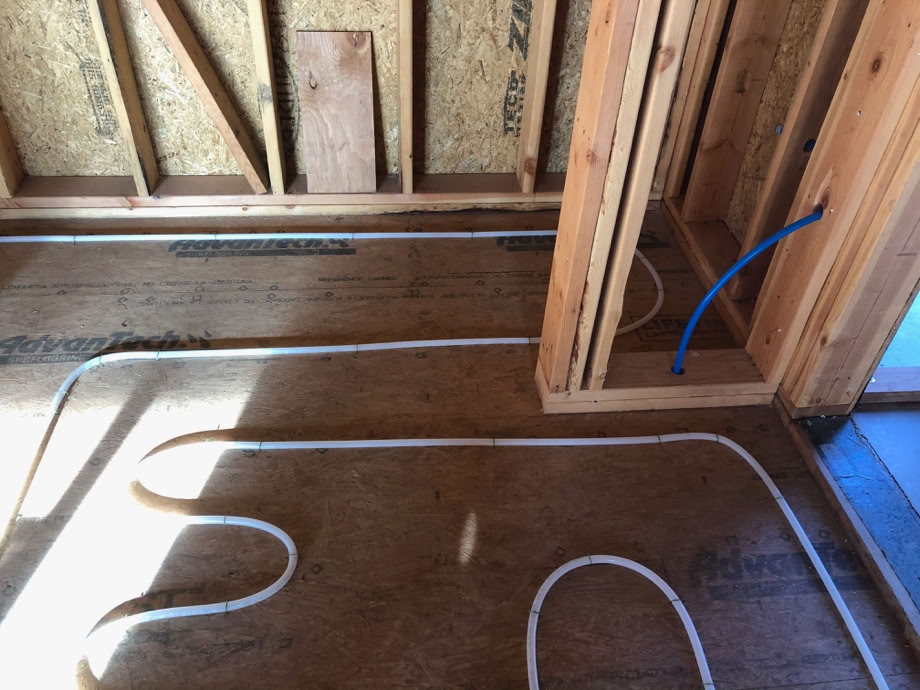
Entrance to the garage is at the left, entrance to the laundry room is at the top.
North side of the mudroom closet. The top of the loop at the right bottom is the same loop that’s in the photo to the left.
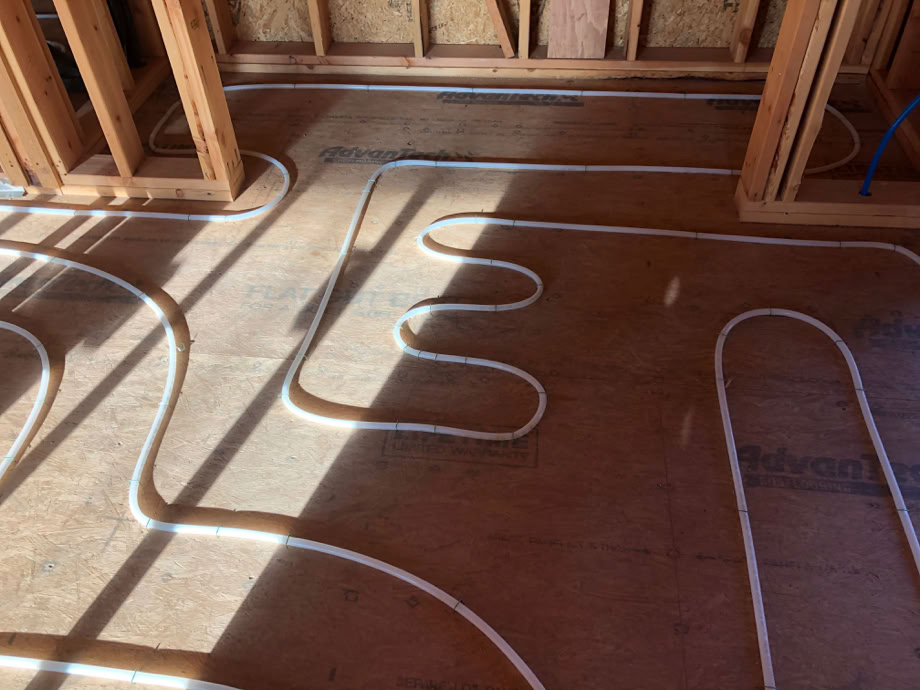
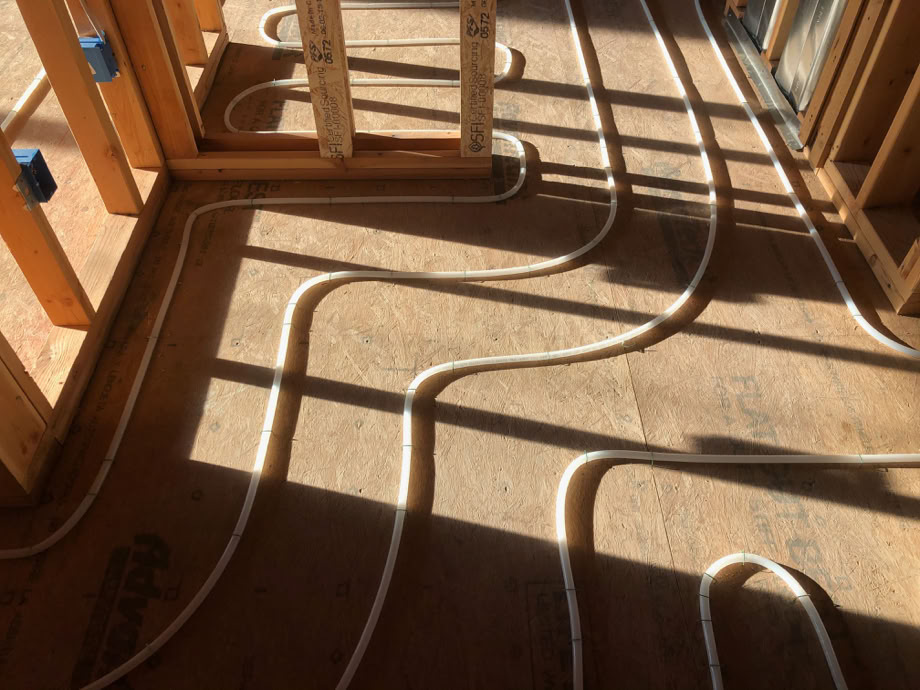
Main mudroom floor and closet.
Start of hall from mudroom to great room.
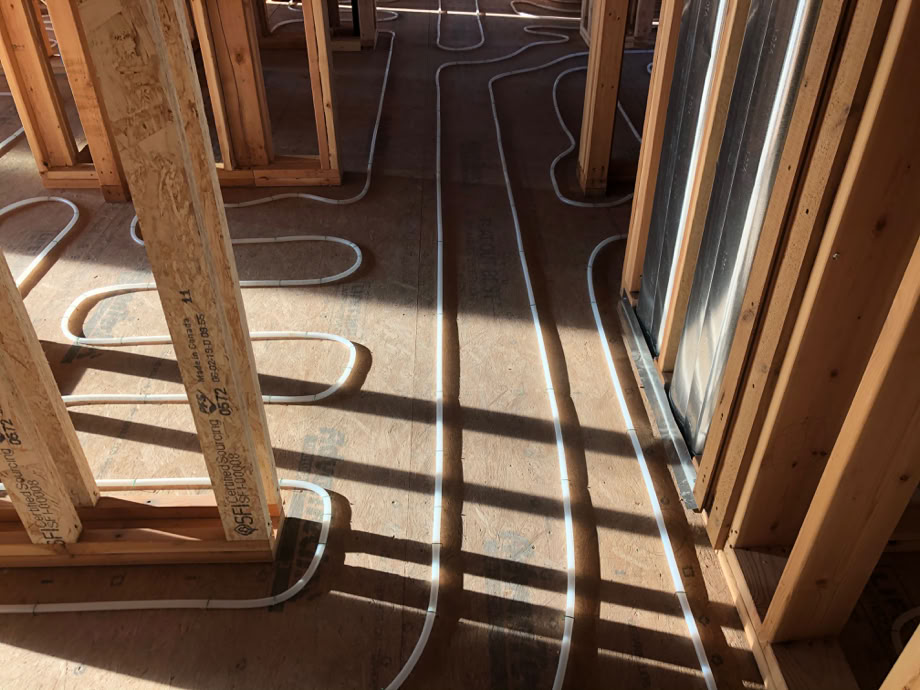
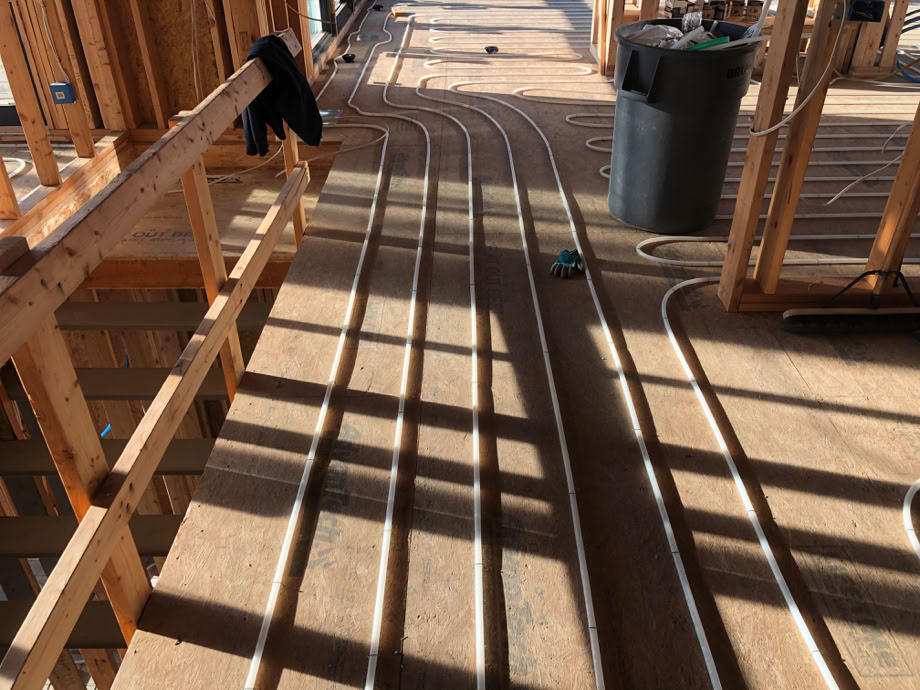
A little further south in the hallway. The entrance to the office is on the left. At the right, near the top is the entrance to the upper guest half bath.
End of the hall. The pantry is at the right, stairs to the left.