November 4, 2021
We’ve been meaning to document Martin’s Master Bath for a while and finally got to it! The design was inspired by a photo the architects had of a shower whose floor just flowed into a soaking tub. Martin really, really liked it, so the design started from there. Martin absolutely hates glass walls and doors and trip hazards, so the architects and Dave, the tile wizard, managed to pull off a no trip hazard, no glass shower.
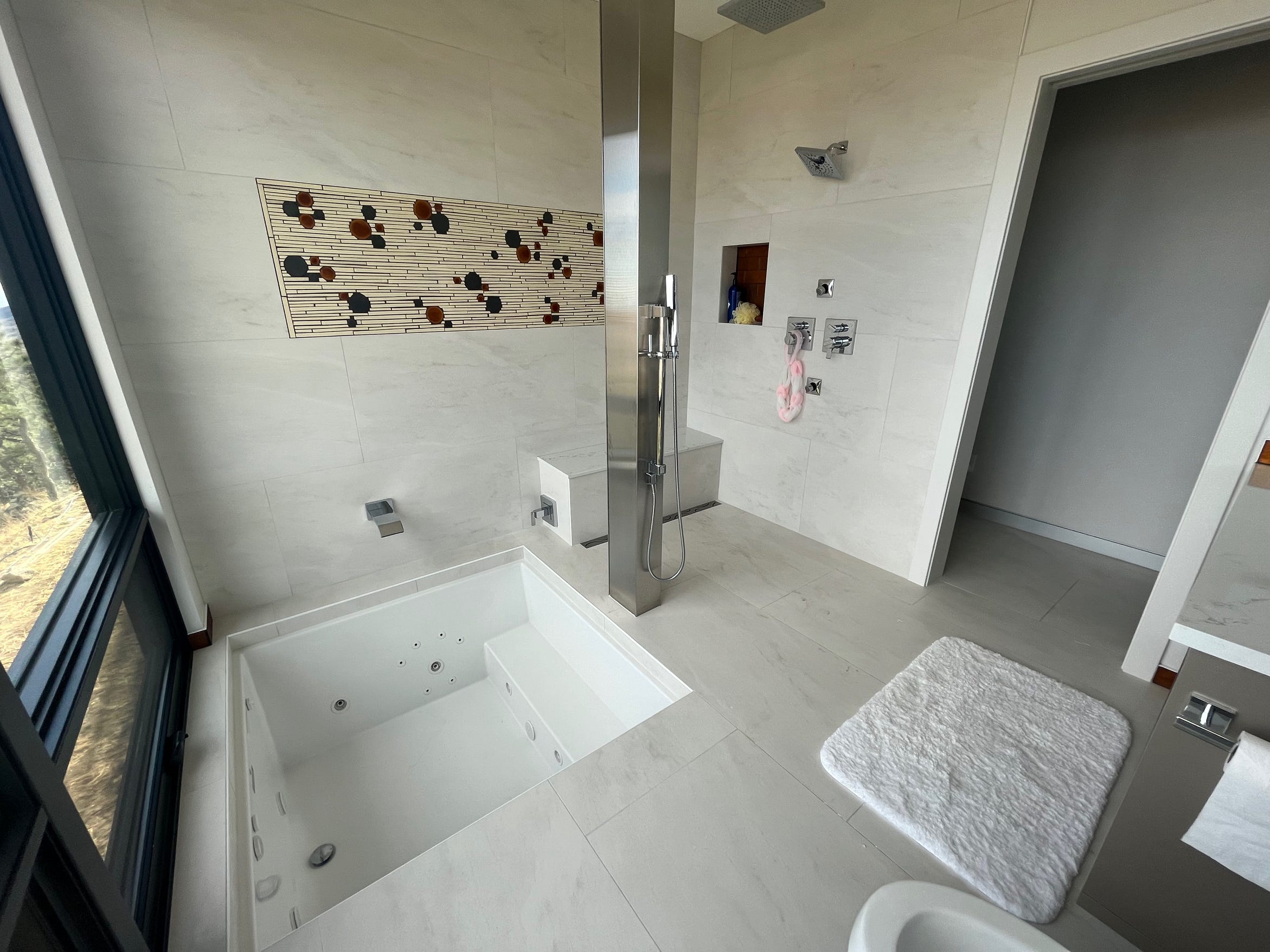
Here’s the overall picture of the south side of the bathroom. This really is what it looks like. There isn’t any glass curtain or any curb to step over. The secret is that Dave slanted the floor from the north side wall to the south side wall at 1/4” per foot, so the water goes into the whirlpool and the drain at the base of the bench. At the very top of the photo, just to the right of the stainless steel column is the rain shower head. It was first installed right at ceiling level, but that allowed the spray pattern to get too big and it did splash out into the hall a bit. The plumber lowered it to about a foot down from the ceiling to solve that problem.
From bottom to top on the right (west) wall you can see the lower body spray, the control center, the upper body spray and the adjustable shower head.
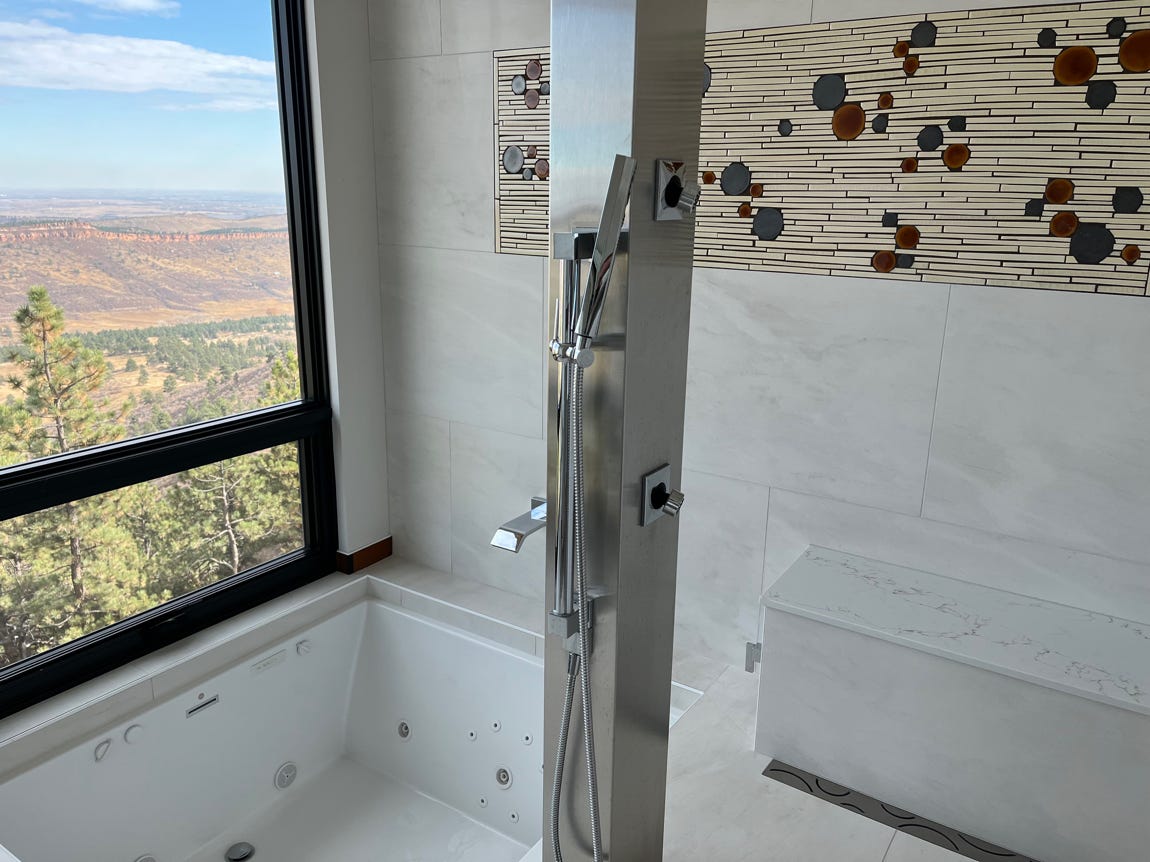
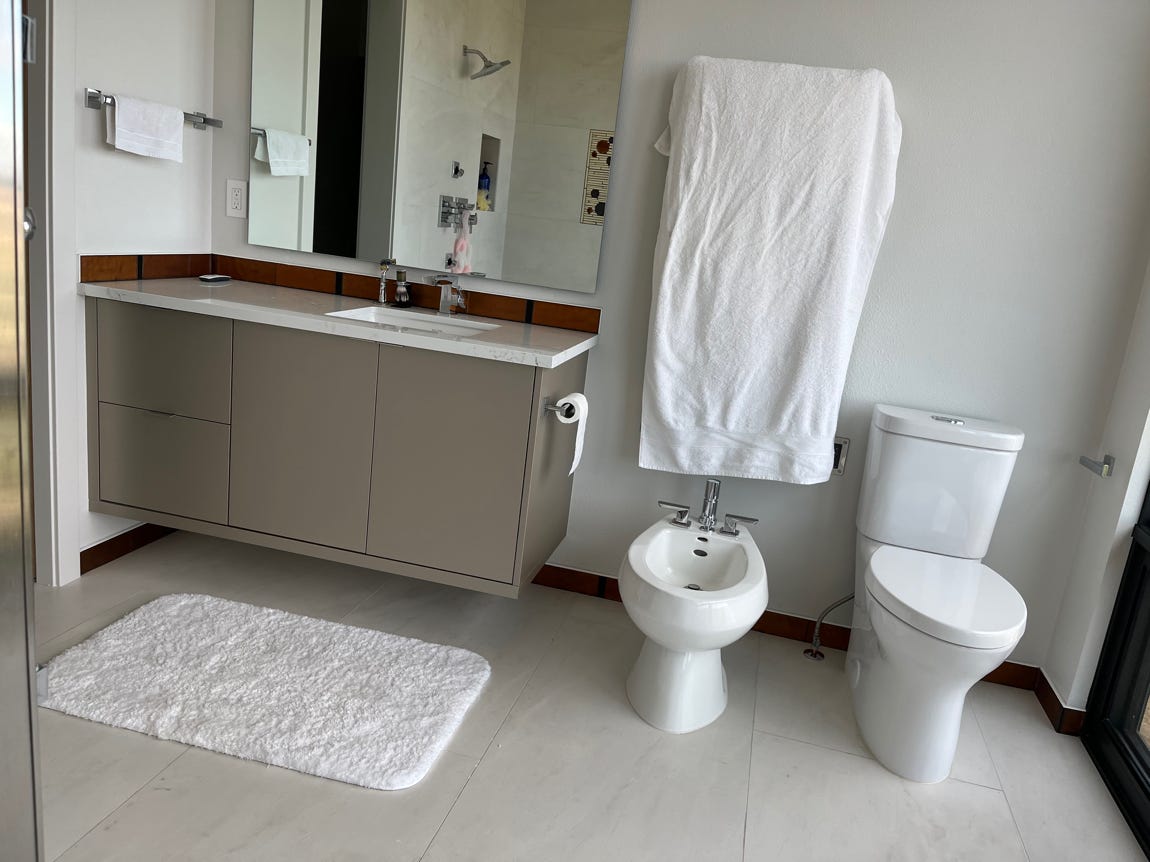
Here’s the east side of the stainless steel column with two body sprays and the hand shower. The hand shower’s mount is actually on the grab rail that helps you step in and out of the whirlpool
Here’s the north side of the master bath. Yes, there really is a bidet there. Notice that instead of base boards, the interior designer specified the orange tile used in the niche and as the backsplash of the vanity. The vanity floats so there’s nothing to stub your toes on! The towels are on the towel warmer.
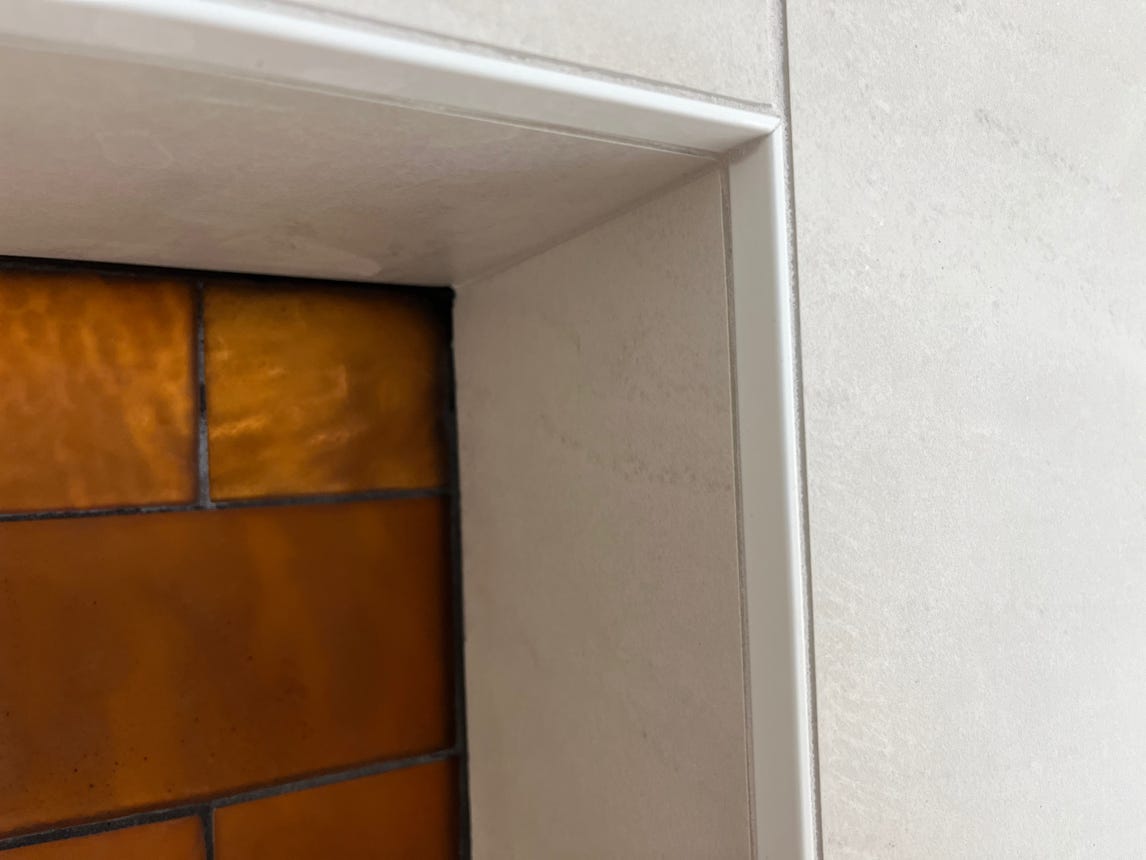
If you were wondering how the edges of the tile were so crisp and clean, the interior designer specified Schluter edging. Here’s a detail of the niche
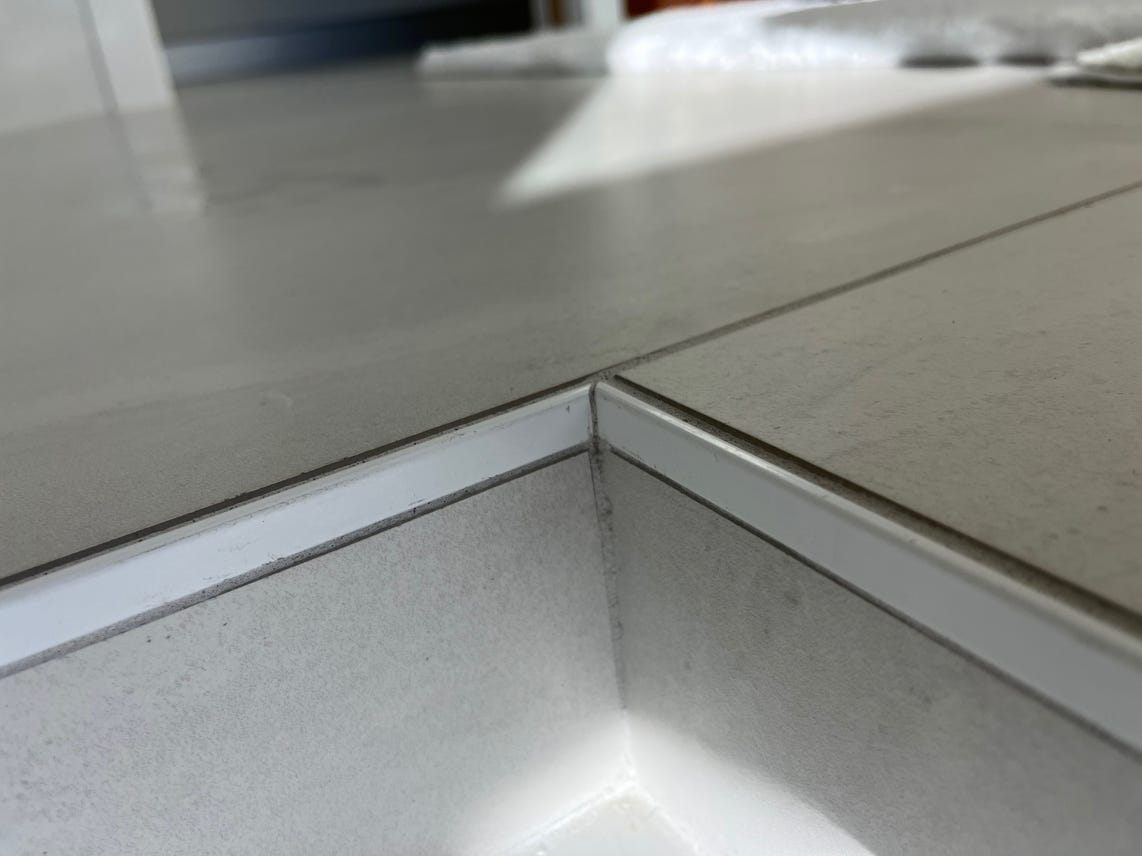
And around the whirlpool as well.
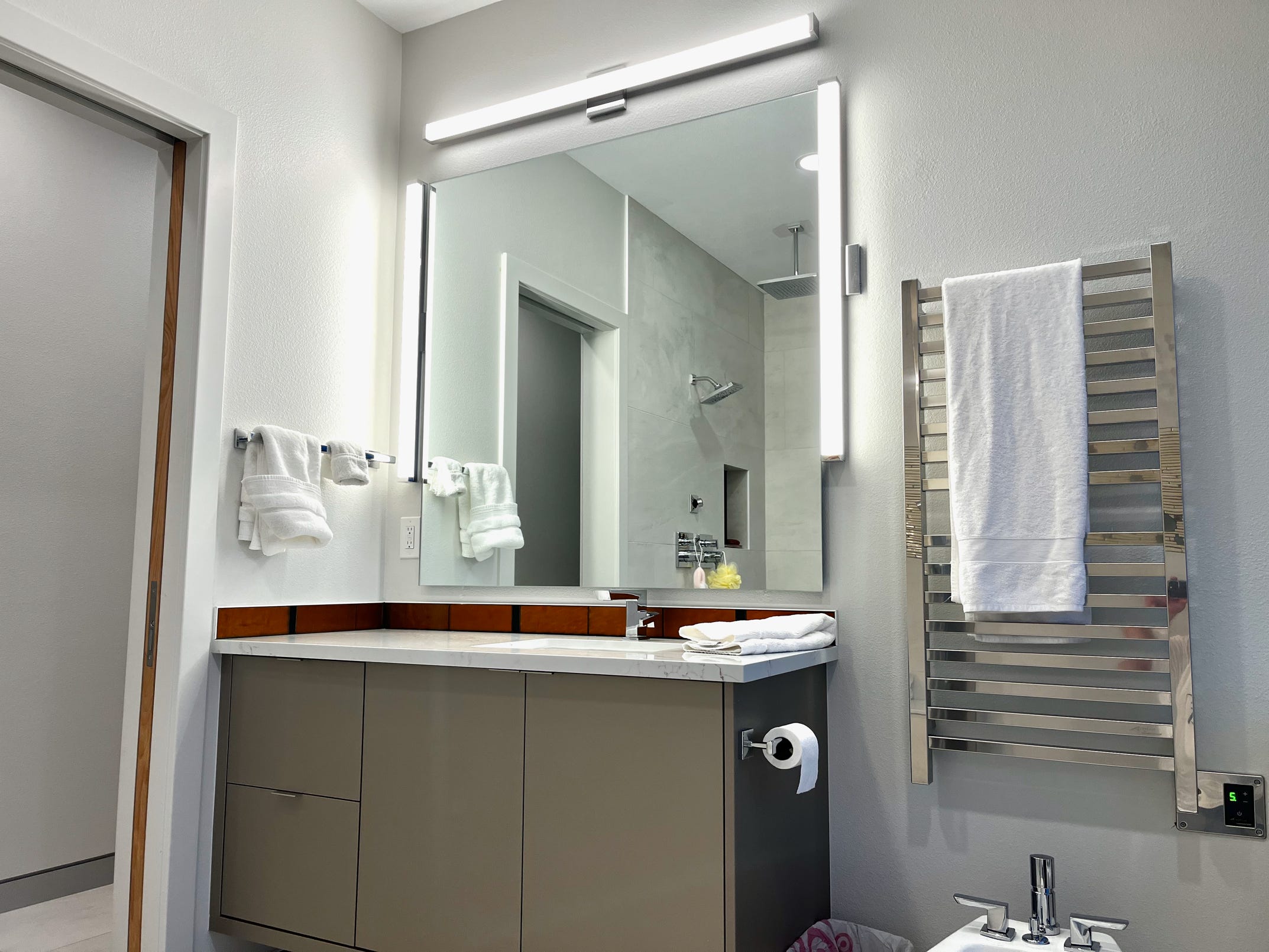
The single light at the top just wasn’t sufficient. A full Hollywood makeup mirror was needed and this is what it looks like. The electrician was able to tuck the plates for the new lights partially behind the mirror for a really neat appearance. Martin had to shoot this off angle to stay out of the shot.
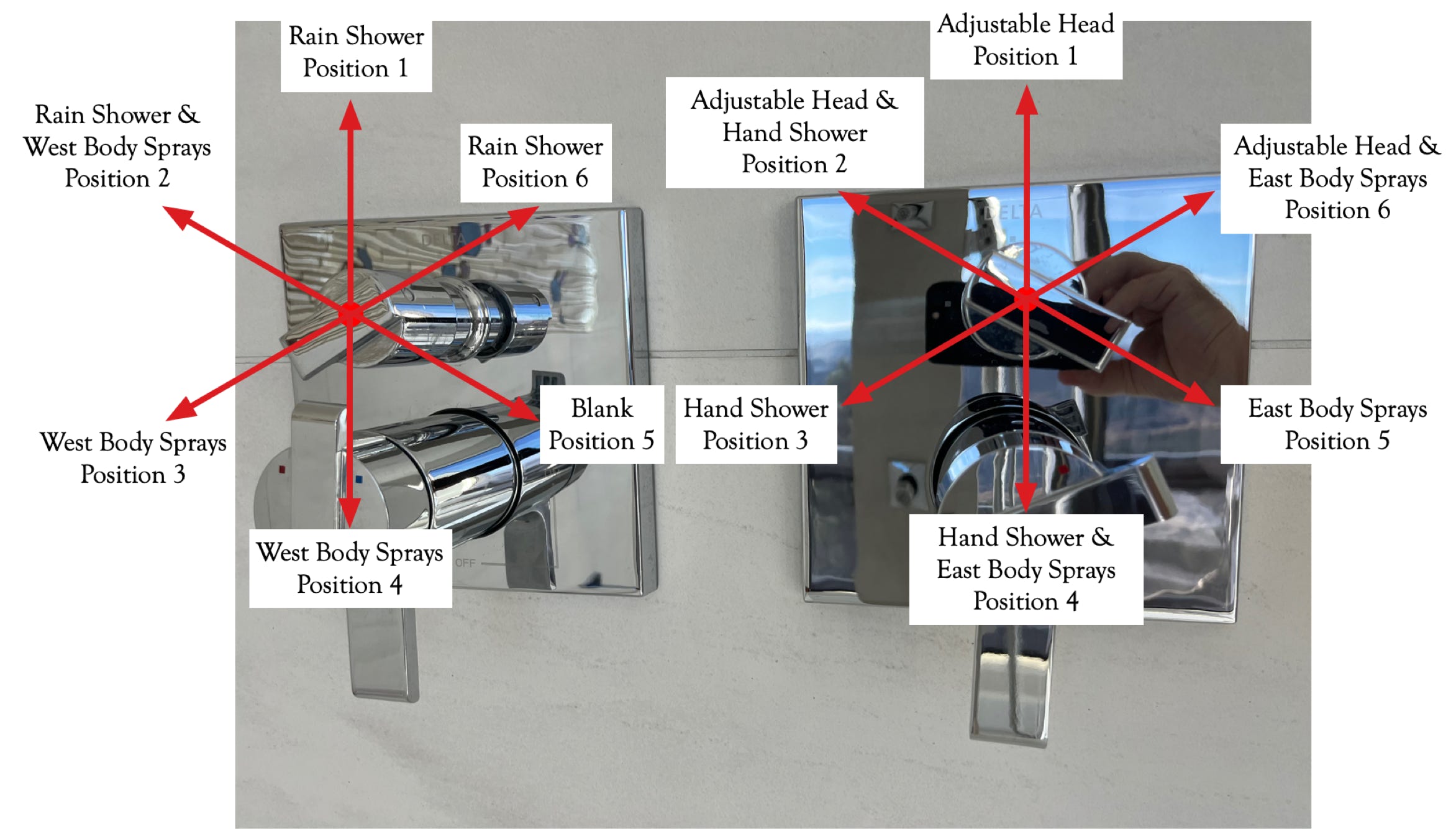
When you have seven different heads, things get complicated! There aren’t 7 independent heads though. To make the 2 sets of body sprays work, even though they’re at different heights, they have to be put into a loop. Therefor there are only 5 independent heads/groups of heads. Each of the diverters has 3 main (1,3,5) and 3 mixed(2,4,6) positions so position 5 on the left one got blanked off.
Does it really work? Does the water stay where its supposed to and not run all over the place? Yes! You obviously can’t aim one of the east body sprays into the hall, but with just a bit of caution, it really does work.
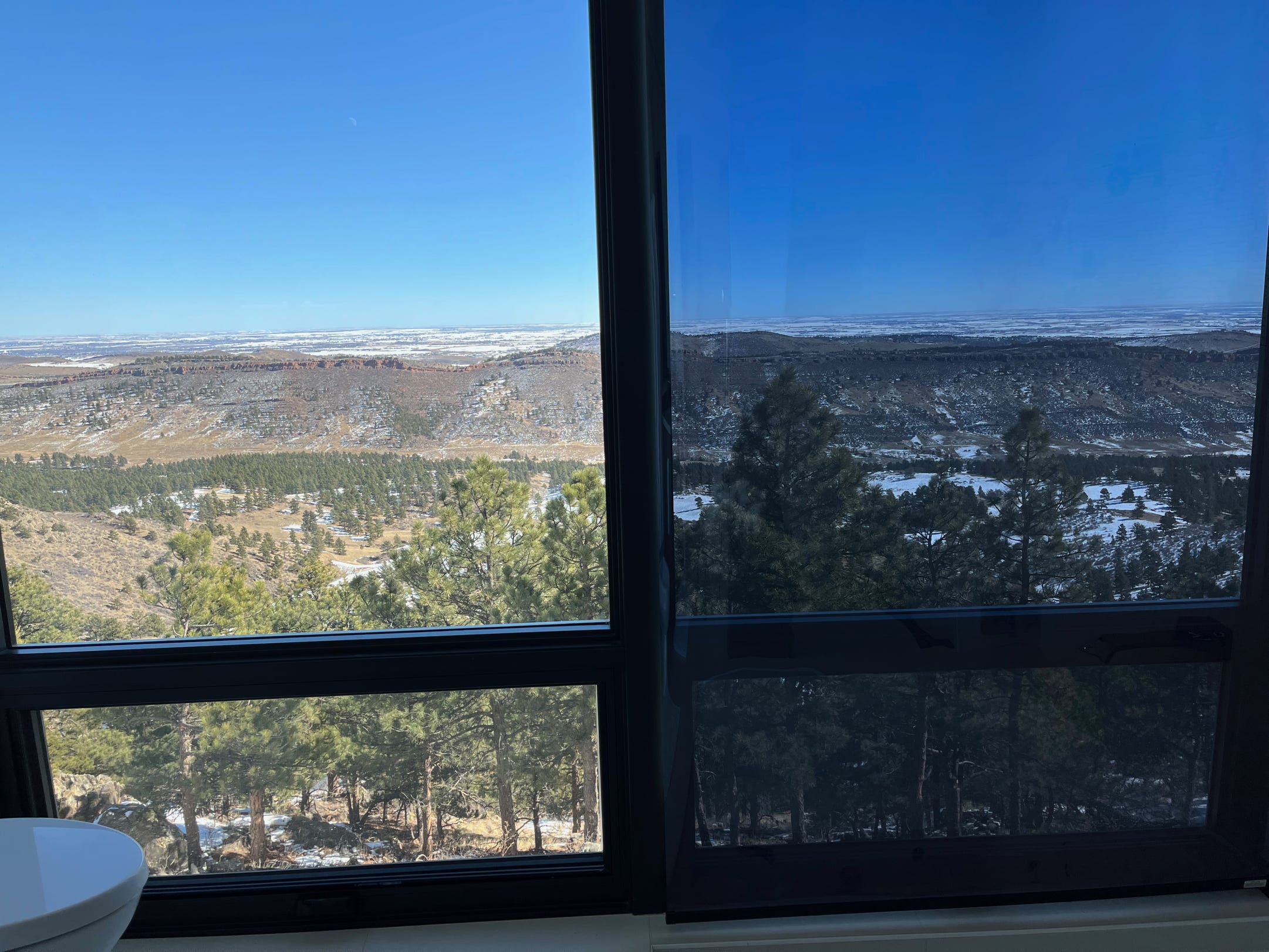
This shows the south mylar roller blind down and the north one up. They are about 7% transmissive, blocking out 93% of the light and that makes the bathroom very comfortable instead of blindingly bright!