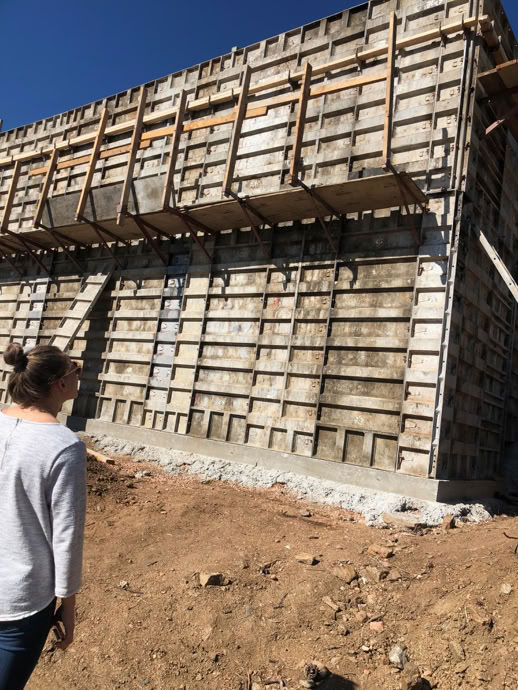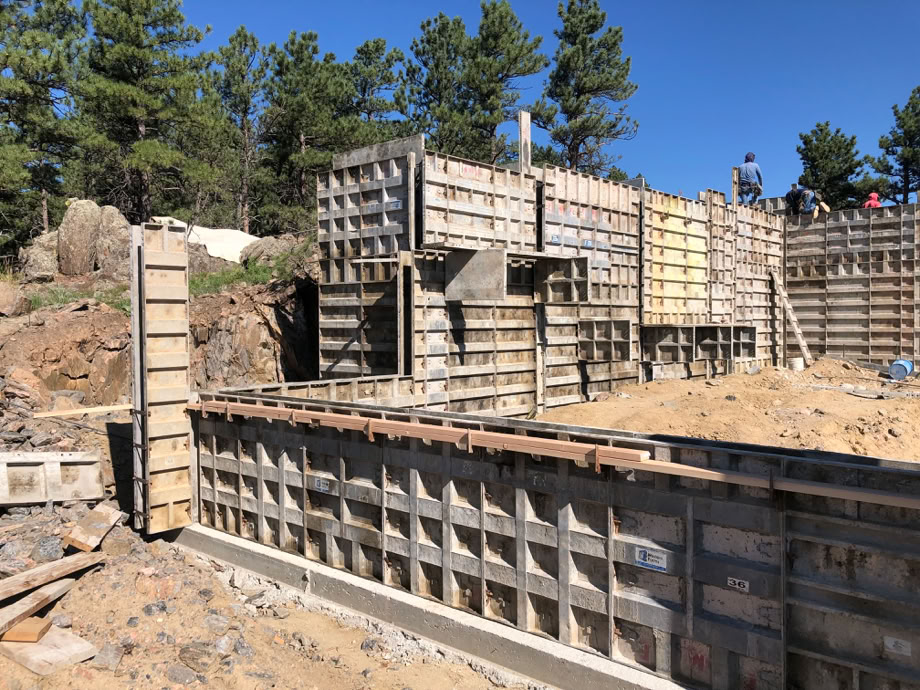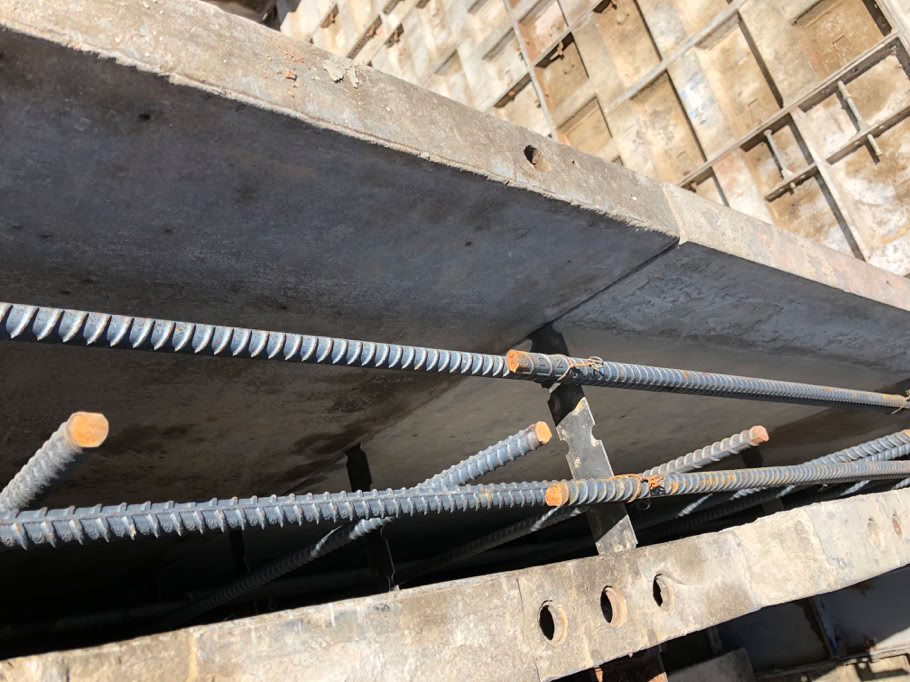August 15, 2019
The forms are now almost complete. Since the forms only come in so many sizes, the concrete won’t be poured to the exact top of the form. The foundation crew definitely has a tricky job to do!


The north end of the structure, where the ground really falls off and therefor the walls are really tall, about 15 feet tall! The two short walls whose ends haven’t been closed yet are counterfort retaining walls.
Just to the south of the photo on the left. This is the mudroom, mechanical room and entry foyer area.


Now looking south-south east from where the driveway will be. This is the pantry and kitchen area.
This is the garage east wall from the outside. It’s quite a trek down the service road to get to here!


All the way at the south end of the structure. That little bit of wall at the left side is what carries the load of the steel “kicker” down to bedrock. Again, it won’t be filled to the top, it’s just the form size that was available. The walls in the middle are the east side of one of the master bedrooms and the north side of the pool room.
A look inside one of the forms. There’s a lot of steel in there! That’s all number 5 rebar. The vertical rebar is tied to the “Ls” that were placed into the footers. The straps that hold the forms together at exactly 8” also hold the horizontal rebar at the spacing called for by the structural engineer.