8/29/2019
The foundation crew has got all the wall forms stripped.
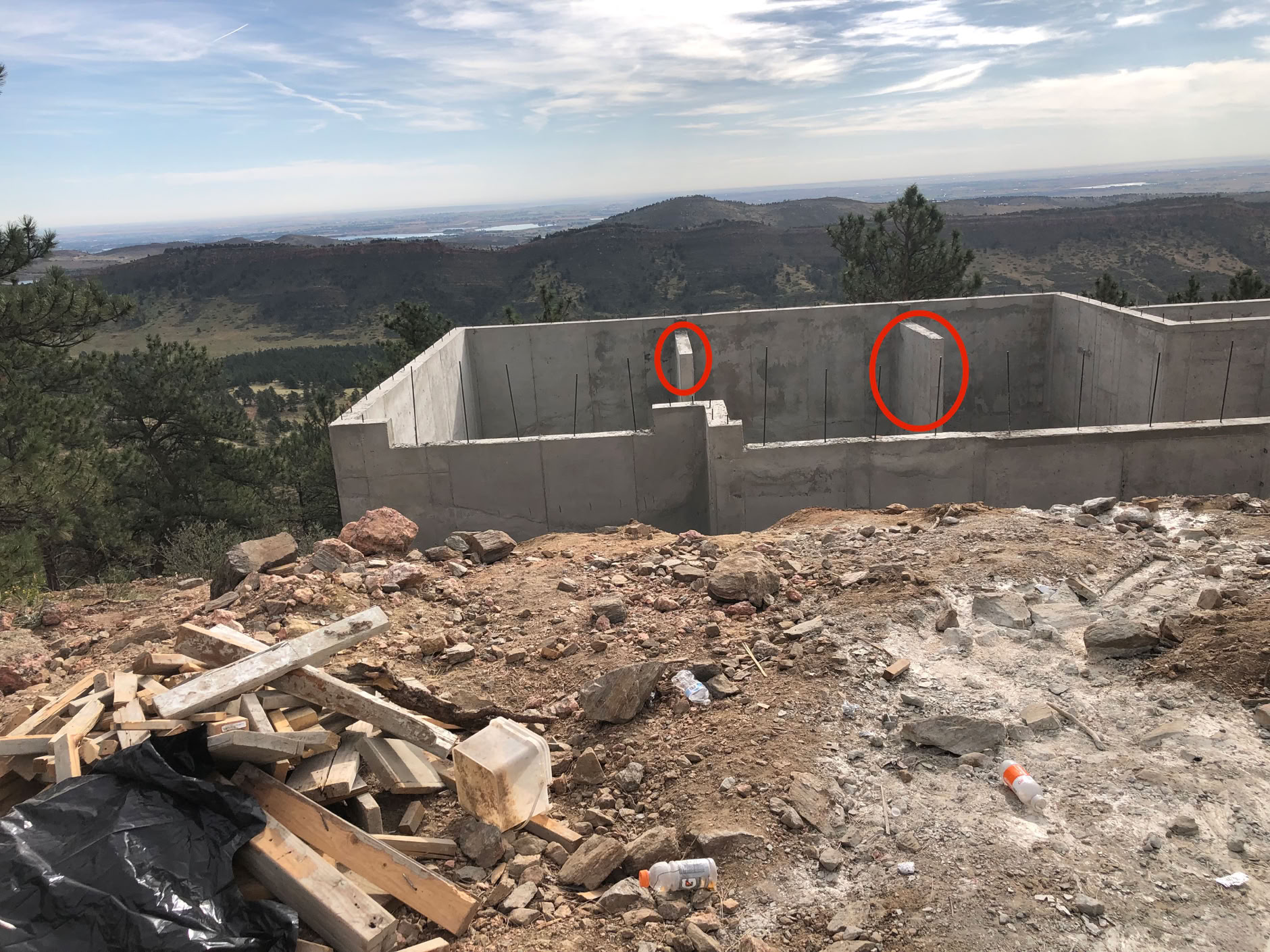
The garage, at the north end of the house. You can see the single wide door at the left and most of the double wide door on the right. The garage slab’s design hasn’t been decided on yet! The amount of fill required is enormous and would put a lot of stress on that east wall. The structural elements circled in red are called counterforts. They add strength to a section of wall and even with them, 15’ of normal fill is a lot of stress!

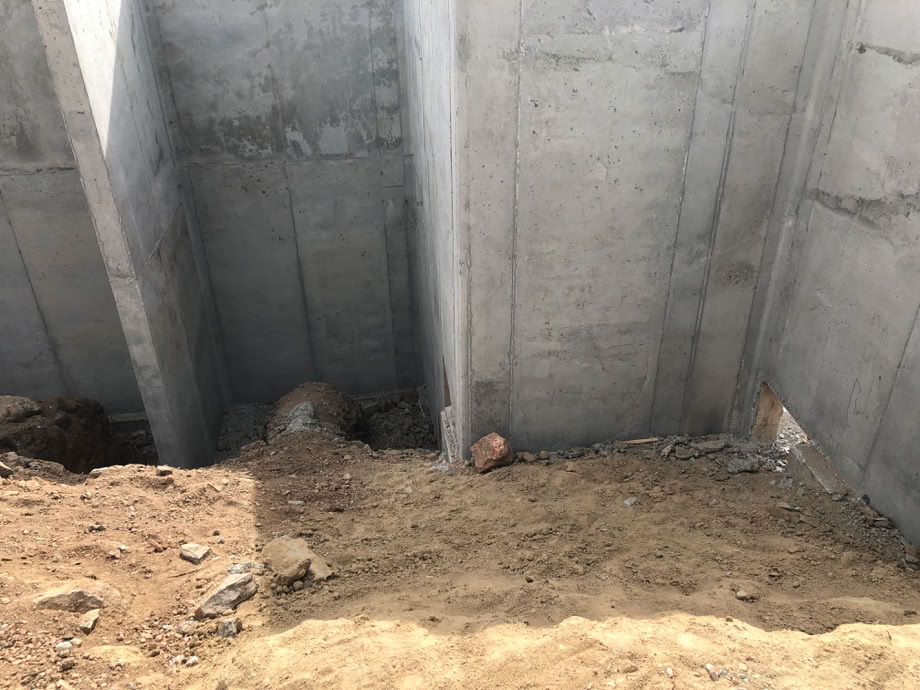
These two shots give you an idea of the amount of fill required. The left one is the overall garage, the right one is a shot to the bottom of the east wall. Fifteen feet is a lot of wall! Additionally, in the left shot, I’ve highlighted, between the two red lines, a possible problem called a “cold joint” This happens when there is too much time between the 1st pour that formed the bottom of the wall and the 2nd pour that formed the top of the wall. This potential weakness will need to be carefully inspected by the structural engineer before the final design of the garage slab can be done.
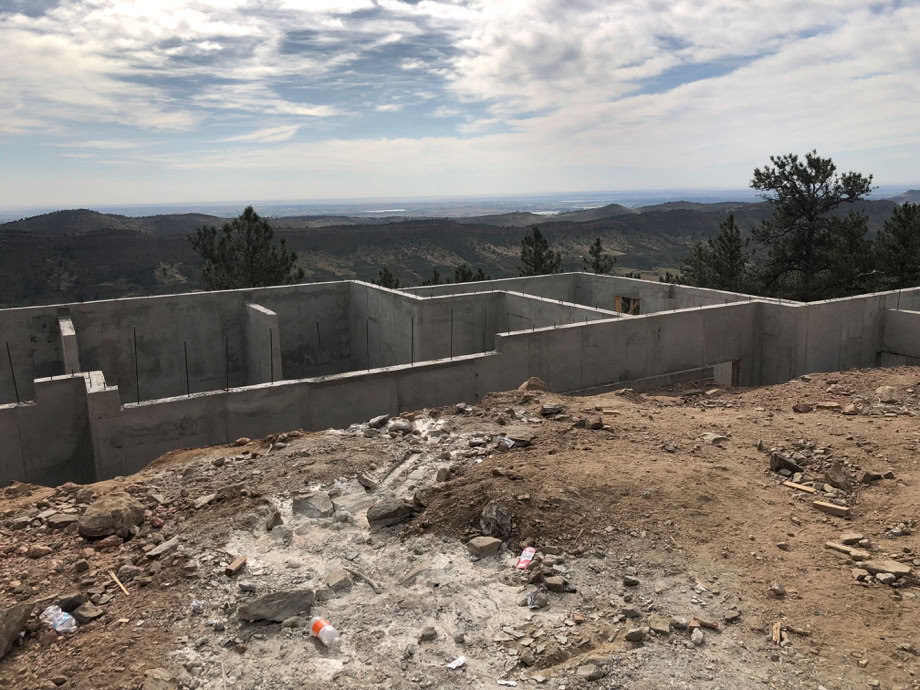
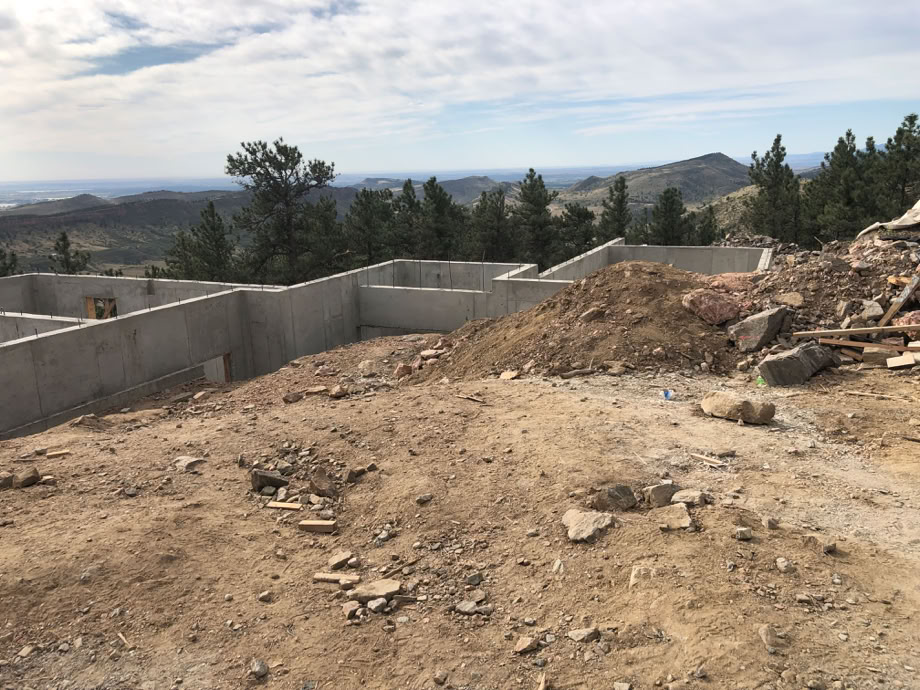
All of the double wide door and the mechanical room. There is a step up to the mechanical room, so it’s slab will be poured on top of the walls.
The entryway, kitchen, part of the great room and the west master bedroom.


The east wall from the outside. The possible cold joint is pretty clear.
In front, the lower wall is the east edge of the pool room. The higher walls are the east master bedroom to the right and in back, the west master bedroom.
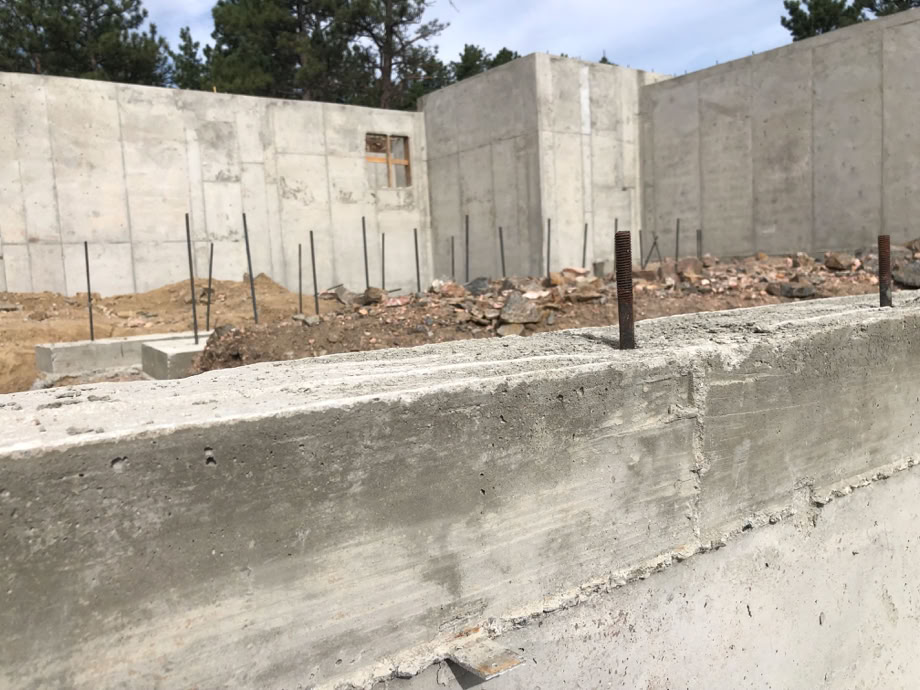
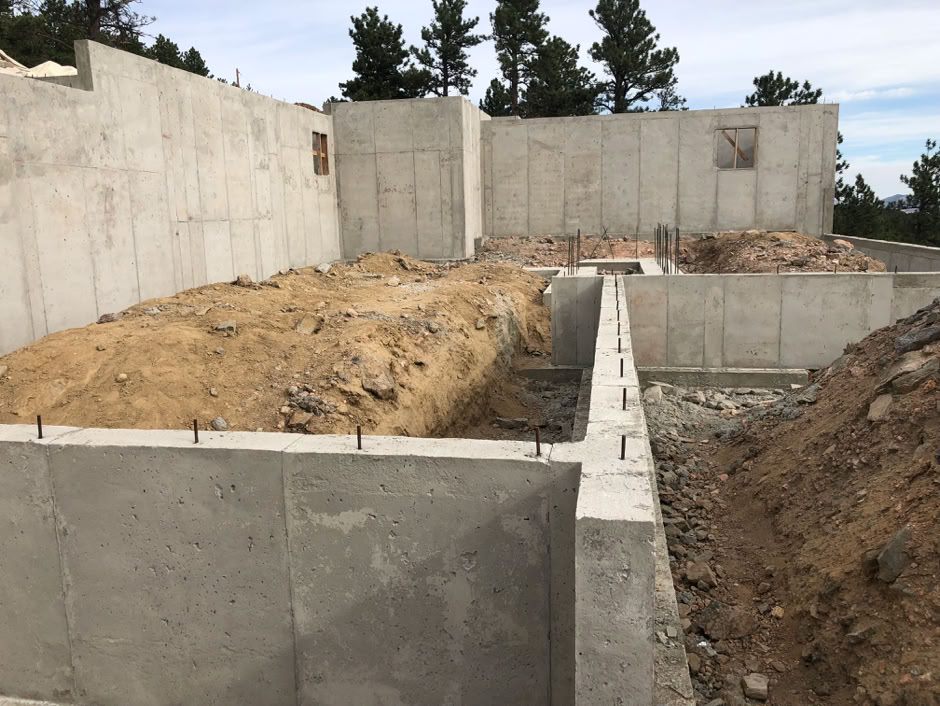
A close up look at how the wood wall framing will be attached to the foundation walls. Those are threaded steel bolts that have a hook on the end inside the concrete. They’re placed while the concrete is still wet by feeling for the horizontal rebar in the middle of the wall and hooking them underneath it.
A larger view, showing just how many of those steel anchors there are!