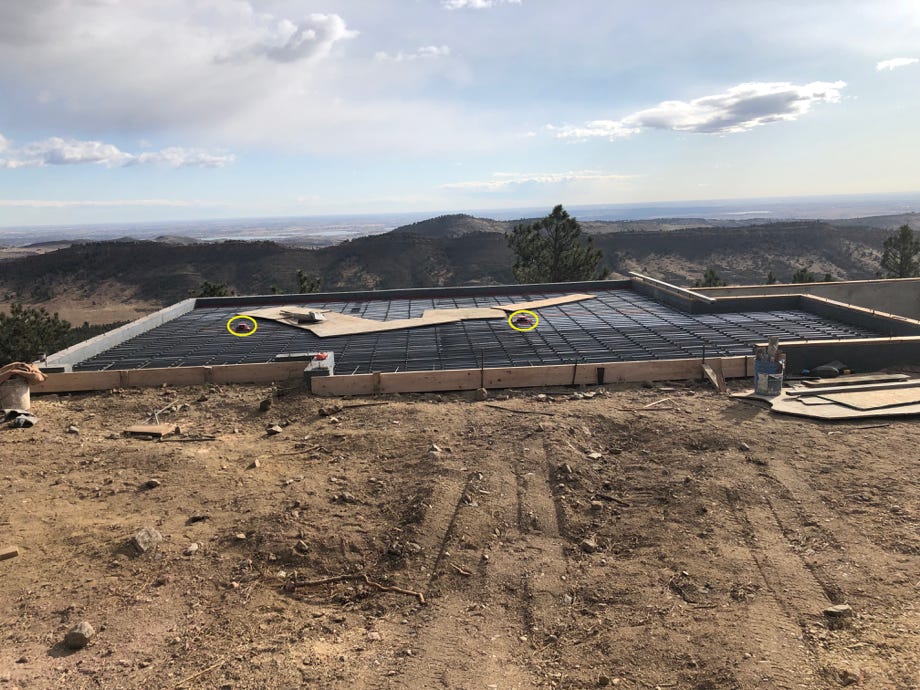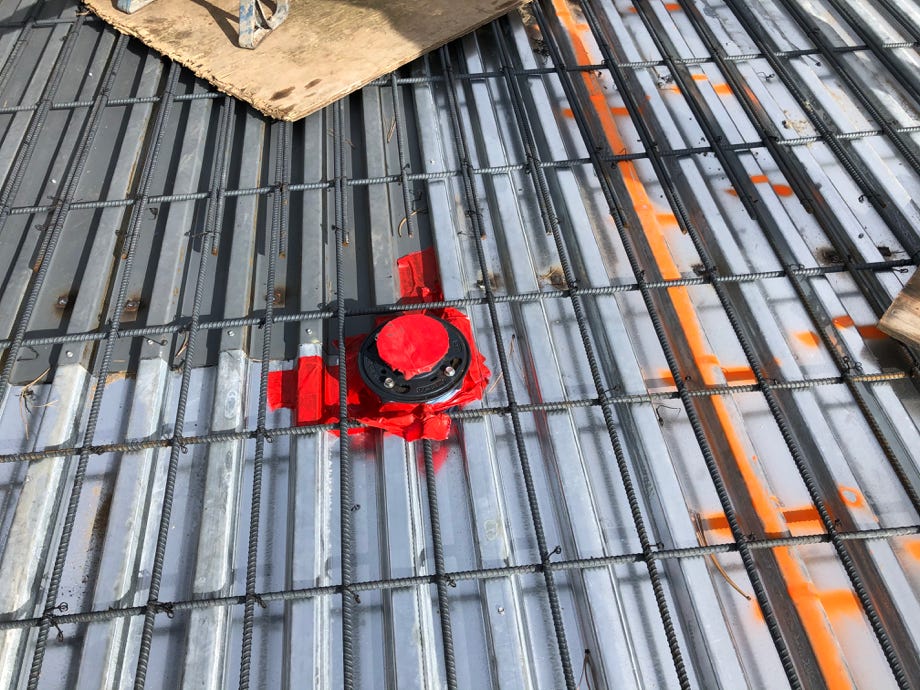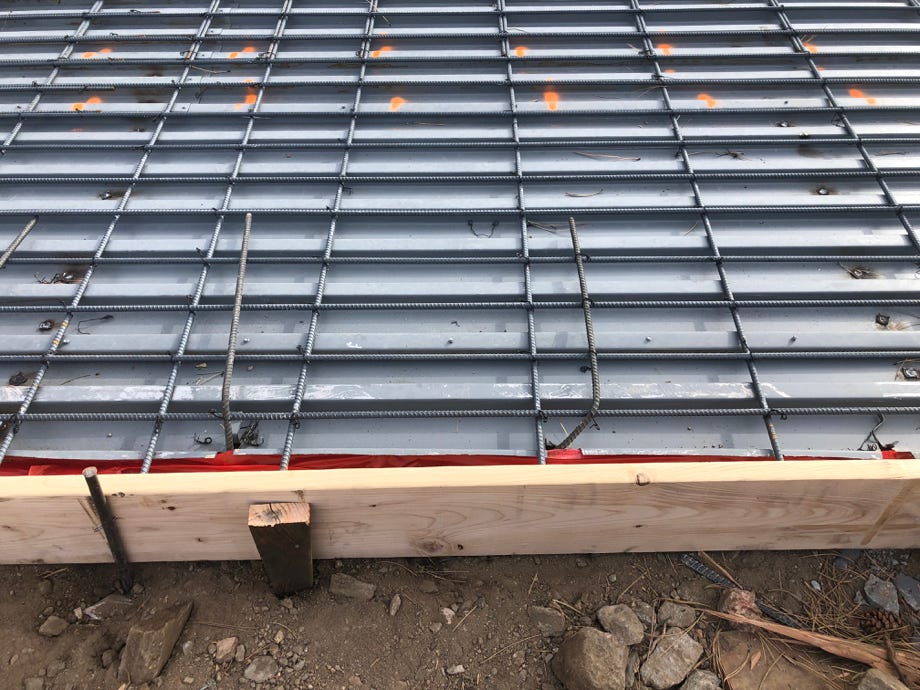10/23/2019
The first concrete flatwork. Today’s pour will be 15 yards of concrete. The rebar is complete, the exact height of the finished pour has been marked with chalk lines on the walls all around the garage space and the drains are in. The floor drains are amazingly heavy, probably about 20 pounds. They are commercial grade so they can be driven on without causing any damage. The architect specified their location to be under the parked cars, so all the water drains away from where you step out of the car.


Here’s the overall picture of the garage. The two floor drains are marked with the yellow ovals. The area to the right will be raised up a step, so it will get a couple of inches of foam to keep the weight down and then concrete poured on top of the foam.

Here’s the right hand drain up close. As you can see, it’s base is pretty big. The rebar is spaced at 6” north to south, 18” east to west. It doesn’t sit on rebar chairs, the steel decking’s ridges perform that function. This picture is shot from the south of the drain looking north, so it’s at 90° from the overall shot. The red plastic on top keeps the concrete out during the pour. The red tape on the steel deck seals the penetration so the concrete doesn’t go thru it.
This is where one of the garage doors will be. You can see the rebar from the reinforced concrete wall has been bent down and tied to the garage slabs rebar mesh. That board’s top has been placed exactly at the top of the slab. The red tape is sealing the steel deck to the perimeter wall.
Now you can see what the plywood is for - the wheel barrows need something to run on as they are used to carry concrete where the truck’s chute can’t reach. This is placing concrete the hard way!
It’s now 10:41 AM. The pour has been going on for a while now. You can see just how fast the crew can handle concrete once the truck’s chute can be used directly. Also, the fine finishing work around the north drain is done.
This is a very precise job, the architect specified a slope toward the drains of 1/8” per foot and this crew is determined to nail it! They need to mark the exact line between the two drains so that each slope will be just right.
The big screed is actually a very precise straight piece of aluminum, hollow to save weight. A simple 2 x 4 wouldn’t be accurate enough for this job! The slope is being formed here.
It’s now 10:46 AM. If you’ve been looking at the background of these movies, you’ve seen the snow coming in. It’s now here! The crew will be here a bit after this to do the last little bits of touch up.