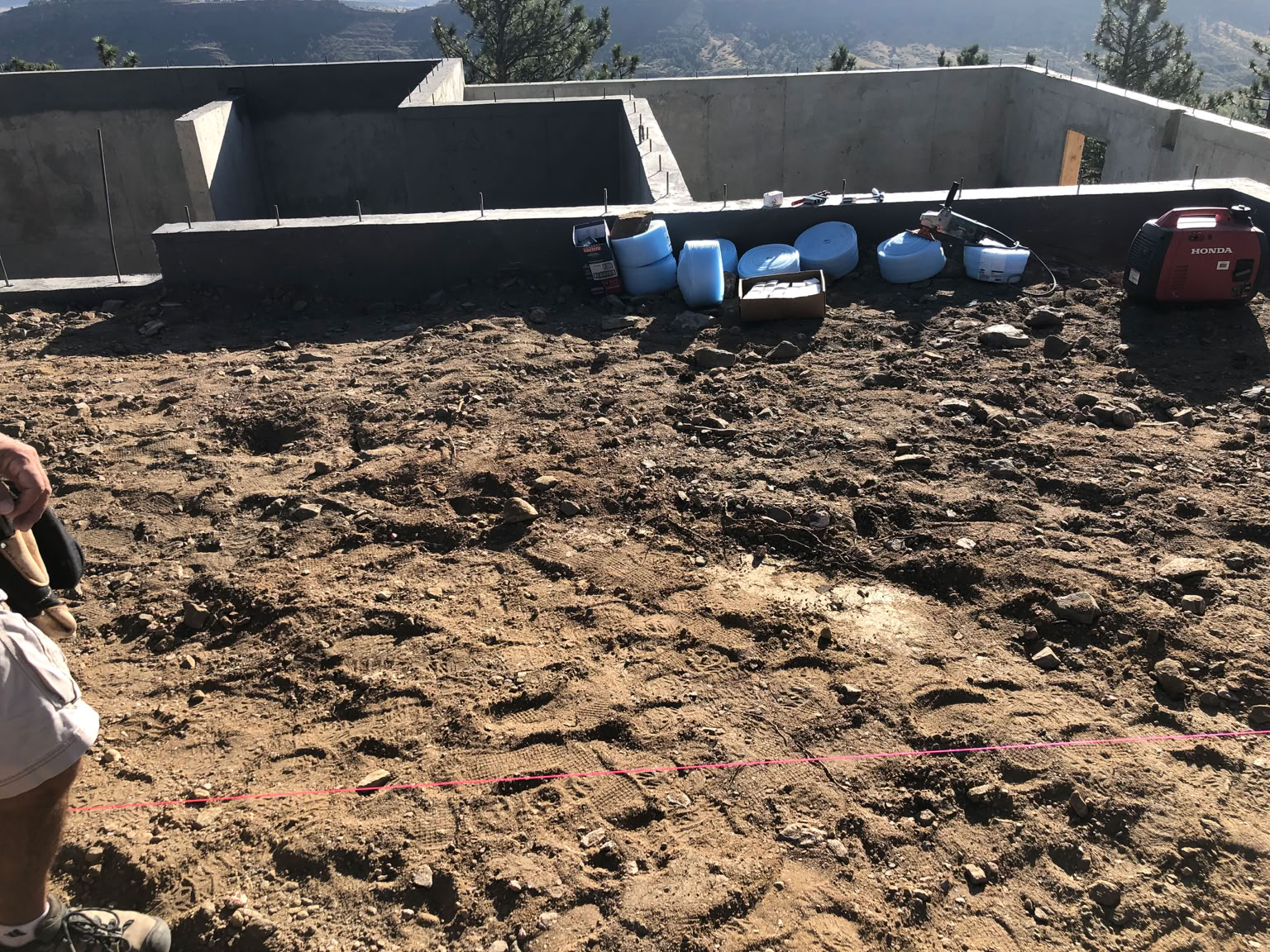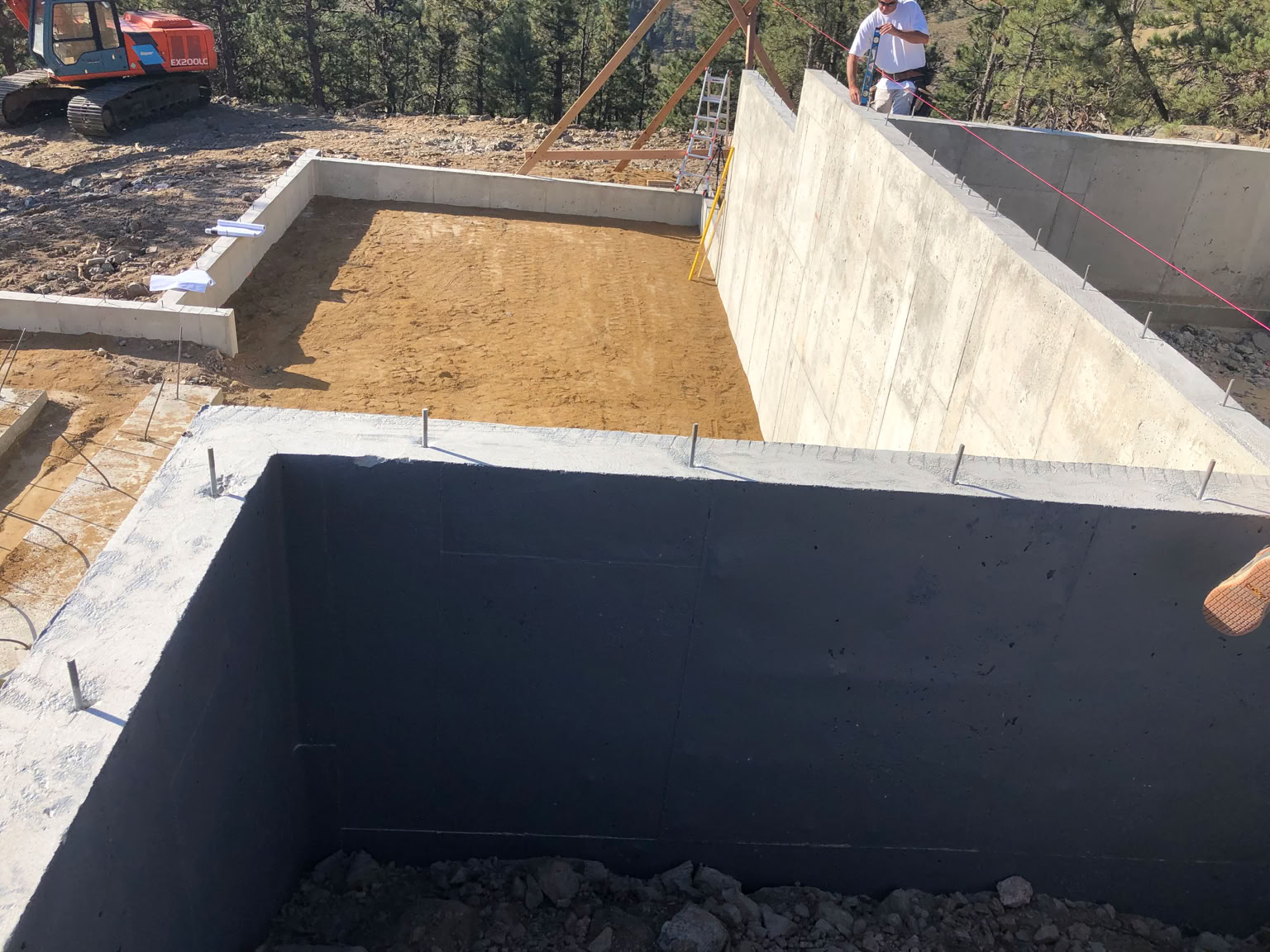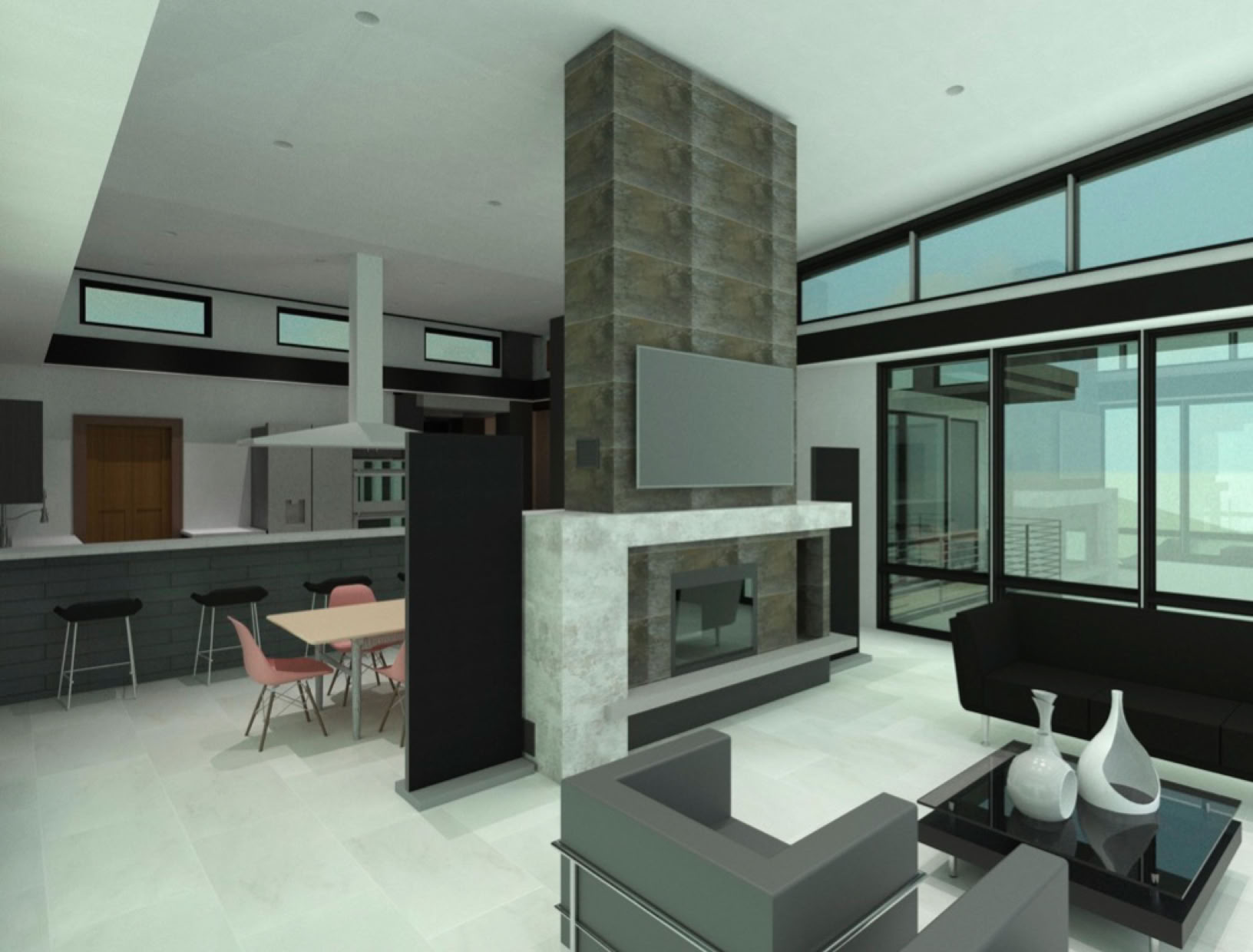9/26/2019
The backfill is almost done and the framers are just getting started.

Here we can see, in the foreground, the framers first job - the precise north-south reference line. It’s at the architects datum elevation and goes from one end of the house to the other. We believe that the thin blue foam will be placed under the sill plates, to protect the wood from the concrete.

The south end of the reference line is so far up that the framers had to build that wooden structure to solidly hold it in the exact position. Notice the extremely long levels - the yellow objects leaning against the wall just in front of the step ladder. These are so that the framers can be extremely precise.

One of the interesting parts of custom homes is the approval of finish materials. To assist us in this, the architects use their 3D model of the structure to produce renderings like this. They felt that a bit of grey on the fireplace would tie it into the black band that’s below the clerestory window and we liked it! Martin thought that instead of a plain grey tile, one with some gold sparkles would be neat.